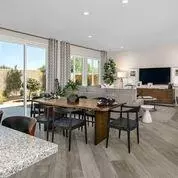$710,000
$719,427
1.3%For more information regarding the value of a property, please contact us for a free consultation.
3 Beds
3 Baths
2,012 SqFt
SOLD DATE : 01/25/2023
Key Details
Sold Price $710,000
Property Type Single Family Home
Sub Type Single Family Residence
Listing Status Sold
Purchase Type For Sale
Square Footage 2,012 sqft
Price per Sqft $352
Subdivision Ashbury
MLS Listing ID 221141322
Sold Date 01/25/23
Bedrooms 3
Full Baths 2
HOA Fees $168/mo
HOA Y/N Yes
Originating Board MLS Metrolist
Year Built 2020
Lot Size 4,372 Sqft
Acres 0.1004
Property Description
This lovely, two-story, former model home features an open floor plan with a spacious great room and dining area that leads to a landscaped backyard. The gourmet kitchen offers 36-in. upper cabinets, a center island, granite countertops and stainless steel Whirlpool® appliances, including a 30-in. gas cooktop, built-in wall oven, vented microwave and refrigerator. Upstairs, a light-filled loft provides the ideal space for a study or play area. A laundry offers convenience with a Whirlpool pedestal washer/dryer and upper cabinets, the three secondary bedrooms each feature an expansive closet, and the secondary bath includes a dual-sink vanity and tub/shower combination. The stunning master suite boasts an adjoining bath that showcases a luxurious shower, dual-sink vanity and large walk-in closet. Other distinguishing features include window roller shades, a SunPower® solar system and gas stub for an outdoor BBQ.
Location
State CA
County Contra Costa
Area Oakley
Direction From Hwy. 4 East, exit Laurel Rd. and turn left. Turn right on Main St., right on Umbria Way and right on Vanek Dr. into community. Follow KB flags to sales office.
Rooms
Living Room Great Room
Dining Room Dining/Family Combo
Kitchen Granite Counter
Interior
Heating Central
Cooling Central
Flooring Other
Laundry Other
Exterior
Garage Attached
Garage Spaces 2.0
Utilities Available Public
Amenities Available Other
Roof Type Composition
Private Pool No
Building
Lot Description Auto Sprinkler F&R, Shape Regular
Story 2
Foundation Slab
Builder Name KB Home
Sewer Public Sewer
Water Public
Schools
Elementary Schools Oakley Union Elem
Middle Schools Oakley Union Elem
High Schools Contra Costa Coe
School District Contra Costa
Others
Senior Community No
Tax ID 034-650-003
Special Listing Condition None
Read Less Info
Want to know what your home might be worth? Contact us for a FREE valuation!

Our team is ready to help you sell your home for the highest possible price ASAP

Bought with REALTY EXPERTS
GET MORE INFORMATION

Realtors | Lic# 01985645






