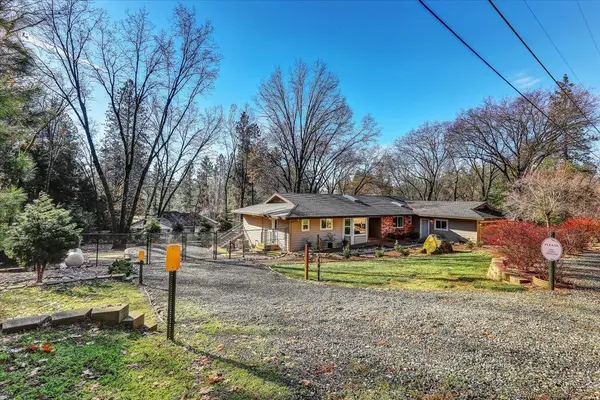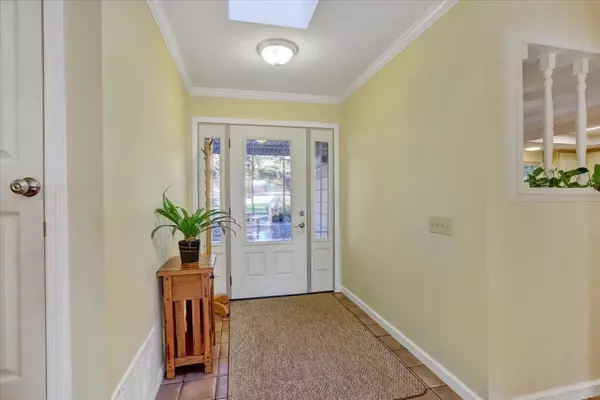$575,000
$575,000
For more information regarding the value of a property, please contact us for a free consultation.
4 Beds
3 Baths
2,154 SqFt
SOLD DATE : 03/02/2022
Key Details
Sold Price $575,000
Property Type Single Family Home
Sub Type Single Family Residence
Listing Status Sold
Purchase Type For Sale
Square Footage 2,154 sqft
Price per Sqft $266
Subdivision Alta Sierra
MLS Listing ID 222002044
Sold Date 03/02/22
Bedrooms 4
Full Baths 2
HOA Fees $4/ann
HOA Y/N Yes
Originating Board MLS Metrolist
Year Built 1977
Lot Size 0.400 Acres
Acres 0.4
Property Description
Ranch Style single story home located in the Golf Course Community of Alta Sierra just minutes from downtown Grass Valley and Nevada City. Since purchasing the home in 2013, the sellers have spared no expense in upgrading and improving this property including all new vinyl siding and insulation, 30 year roof,covered gutters,low-e dual pane vinyl windows throughout, appliances, countertops, widening and repaving the driveway, professional front landscaping, Generac whole house generator, small workshop with shelving and benches plus two storage areas under the house, new back redwood decking with two staircases including concrete foundation and covered patio underneath, firepit, and RV pad complete with hook ups and clean out that will accommodate an approx 26 ft. RV located behind a locked fence that encompasses the entire backyard. There is so much detail to see and appreciate in this well maintained home.
Location
State CA
County Nevada
Area 13101
Direction Hwy 49-Alta Sierra Drive-Norlene Way
Rooms
Family Room Deck Attached, Great Room
Basement Partial
Master Bathroom Shower Stall(s), Low-Flow Toilet(s), Tile, Quartz, Window
Master Bedroom Ground Floor, Walk-In Closet
Living Room Great Room
Dining Room Dining/Family Combo, Space in Kitchen
Kitchen Breakfast Room, Granite Counter
Interior
Interior Features Skylight(s), Storage Area(s), Wet Bar
Heating Propane, Central, Fireplace(s)
Cooling Ceiling Fan(s), Central
Flooring Carpet, Tile, Vinyl, Wood
Fireplaces Number 1
Fireplaces Type Brick, Insert, Circulating, Family Room, Wood Burning
Window Features Bay Window(s),Dual Pane Full,Low E Glass Full,Window Coverings,Window Screens
Appliance Free Standing Refrigerator, Gas Water Heater, Compactor, Ice Maker, Dishwasher, Disposal, Microwave, Plumbed For Ice Maker, Self/Cont Clean Oven, Tankless Water Heater, Free Standing Electric Range
Laundry Cabinets, Gas Hook-Up, Washer/Dryer Stacked Included, Inside Area
Exterior
Exterior Feature Fire Pit
Parking Features Attached, RV Access, RV Possible, Garage Door Opener, Garage Facing Front, Uncovered Parking Spaces 2+, Guest Parking Available, See Remarks
Garage Spaces 2.0
Fence Back Yard, Chain Link, See Remarks
Utilities Available Propane Tank Leased, Cable Connected, DSL Available, Generator, Internet Available
Amenities Available Clubhouse, Putting Green(s), Golf Course, Trails
Roof Type Composition
Topography Lot Grade Varies,Trees Few
Street Surface Paved
Accessibility AccessibleApproachwithRamp
Handicap Access AccessibleApproachwithRamp
Porch Uncovered Deck, Uncovered Patio
Private Pool No
Building
Lot Description Auto Sprinkler Front, Close to Clubhouse, Shape Regular, Landscape Front, Low Maintenance
Story 1
Foundation ConcretePerimeter, PillarPostPier, Raised
Sewer In & Connected, Septic System
Water Meter on Site, Water District, Public
Architectural Style Ranch
Level or Stories One
Schools
Elementary Schools Pleasant Ridge
Middle Schools Pleasant Ridge
High Schools Nevada Joint Union
School District Nevada
Others
Senior Community No
Restrictions Signs,Tree Ordinance
Tax ID 020-360-006-000
Special Listing Condition None
Pets Allowed Yes
Read Less Info
Want to know what your home might be worth? Contact us for a FREE valuation!

Our team is ready to help you sell your home for the highest possible price ASAP

Bought with Century 21 Cornerstone Realty
GET MORE INFORMATION
Realtors | Lic# 01985645






