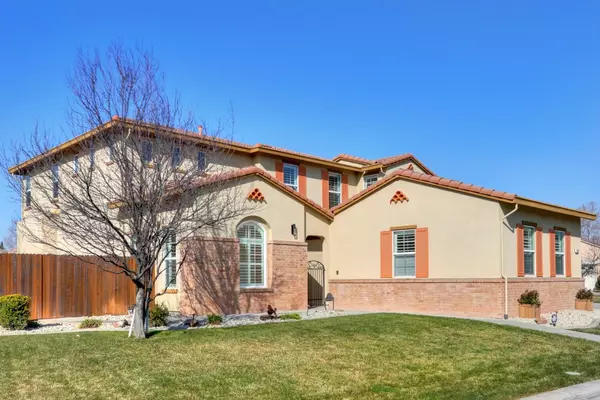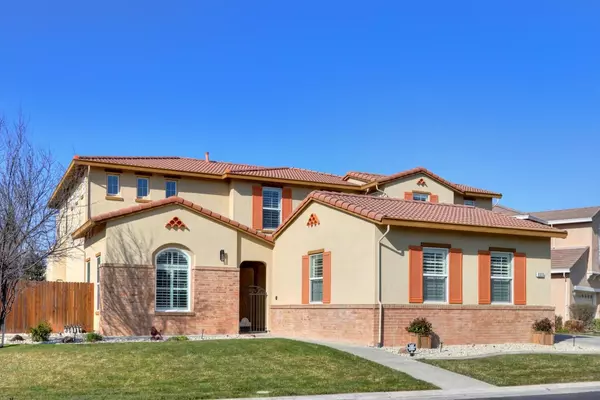$1,028,000
$969,000
6.1%For more information regarding the value of a property, please contact us for a free consultation.
5 Beds
3 Baths
3,707 SqFt
SOLD DATE : 03/01/2022
Key Details
Sold Price $1,028,000
Property Type Single Family Home
Sub Type Single Family Residence
Listing Status Sold
Purchase Type For Sale
Square Footage 3,707 sqft
Price per Sqft $277
Subdivision Laguna Estates
MLS Listing ID 222009652
Sold Date 03/01/22
Bedrooms 5
Full Baths 3
HOA Fees $57/mo
HOA Y/N Yes
Originating Board MLS Metrolist
Year Built 2006
Lot Size 9,749 Sqft
Acres 0.2238
Property Description
Elegant will be the first word that will come to your mind as you enter this stunning home. Over $100K in upgrades on this immaculately maintained home! 5 Bedrooms, 3 full baths ( 1 Bed/Bath Downstairs) 4 Car Garage, Built in Solar pool by Premier Pools, Oversize Bonus room upstairs. Upgrades include, Recent chiseled edge travertine floors throughout downstairs, Custom Maple Cabinets with Granite Counters and backsplashes, Butler's pantry, Upgraded KitchenAid Stainless steel Appliances, Custom Iron Stairway railing, Surround Sound prewire, Beveled and plank laminate floors upstairs, Primary Main bedroom has New Carpeting, Onyx Slab countertops, Separate Shower and sunken tub framed with pillar columns. Matte black Delta Faucets package, Closet world walk in closet (tons of shoe space) Custom window coverings, interior features two tone paint, New exterior paint, Custom wide barn doors to separate bedrooms or leave open for one large space. Must see to appreciate this Upgraded Home!
Location
State CA
County Sacramento
Area 10757
Direction Elk Grove Blvd to Fire Poppy to Gates for Laguna Estates
Rooms
Master Bathroom Shower Stall(s), Double Sinks, Stone, Sunken Tub, Tile, Multiple Shower Heads
Master Bedroom Walk-In Closet
Living Room Other
Dining Room Breakfast Nook, Formal Room, Dining Bar, Formal Area
Kitchen Breakfast Area, Pantry Closet, Granite Counter, Kitchen/Family Combo
Interior
Interior Features Formal Entry
Heating Central, Gas, Natural Gas
Cooling Ceiling Fan(s), Central
Flooring Carpet, Laminate, Stone
Fireplaces Number 1
Fireplaces Type Family Room, Gas Log
Equipment Air Purifier
Window Features Dual Pane Full
Appliance Built-In Electric Oven, Gas Cook Top, Dishwasher, Disposal, Microwave, Double Oven, Plumbed For Ice Maker
Laundry Cabinets, Upper Floor, Hookups Only, Inside Room
Exterior
Exterior Feature BBQ Built-In, Dog Run, Uncovered Courtyard
Garage Garage Door Opener, Garage Facing Front, Garage Facing Side
Garage Spaces 4.0
Fence Fenced, Wood
Pool Built-In, On Lot, Gunite Construction, Solar Heat
Utilities Available All Public, Underground Utilities, Natural Gas Available, Natural Gas Connected
Amenities Available Greenbelt
Roof Type Tile
Topography Level
Street Surface Asphalt
Private Pool Yes
Building
Lot Description Auto Sprinkler F&R, Gated Community, Landscape Back, Landscape Front
Story 2
Foundation Slab
Builder Name DR Horton
Sewer In & Connected, Public Sewer
Water Meter on Site, Water District, Public
Architectural Style Mediterranean, Traditional
Level or Stories Two
Schools
Elementary Schools Elk Grove Unified
Middle Schools Elk Grove Unified
High Schools Elk Grove Unified
School District Sacramento
Others
Senior Community No
Restrictions Exterior Alterations
Tax ID 132-1810-072-0000
Special Listing Condition None
Pets Description Yes
Read Less Info
Want to know what your home might be worth? Contact us for a FREE valuation!

Our team is ready to help you sell your home for the highest possible price ASAP

Bought with Quantum Real Estate
GET MORE INFORMATION

Realtors | Lic# 01985645






