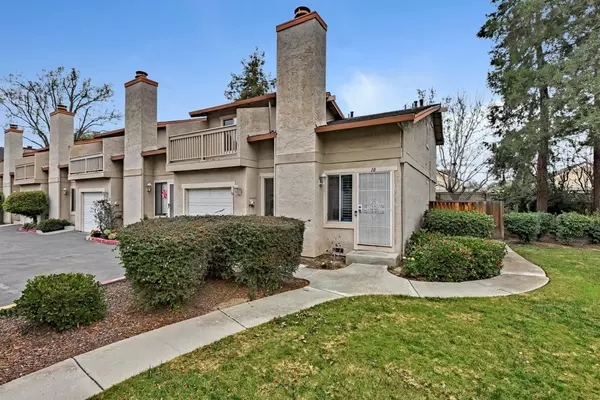$865,000
$789,900
9.5%For more information regarding the value of a property, please contact us for a free consultation.
2 Beds
3 Baths
1,360 SqFt
SOLD DATE : 02/22/2022
Key Details
Sold Price $865,000
Property Type Condo
Sub Type Condominium
Listing Status Sold
Purchase Type For Sale
Square Footage 1,360 sqft
Price per Sqft $636
Subdivision Baroni Green Condo
MLS Listing ID 222007417
Sold Date 02/22/22
Bedrooms 2
Full Baths 2
HOA Fees $395/mo
HOA Y/N Yes
Originating Board MLS Metrolist
Year Built 1981
Lot Size 4,225 Sqft
Acres 0.097
Property Description
This Charming West facing, corner unit Condo is move in ready! Featuring vaulted ceilings and a beautifully brick framed fireplace. This home offers two sizable bedrooms, 2 1/2 baths and an attached single car garage. You'll also notice this home has a very spacious kitchen with an airy pantry, granite counters, and stainless steel appliances . As you head upstairs you'll find the Master suite with it's own balcony and walk in closet. Don't forget to check out the covered patio along with the sunny grassy area in your personal backyard. If this isn't enough the location of this condo is perfect as you walk up and see its conveniently located adjacent to the pool.
Location
State CA
County Santa Clara
Area Santa Clara
Direction From US-101 towards LA take exit 382 onto Capitol Expwy. Turn Right onto E Capitol Expwy. Turn Left onto Snell. Turn Right onto Baroni Ave.
Rooms
Master Bathroom Shower Stall(s)
Master Bedroom Balcony, Walk-In Closet
Living Room Cathedral/Vaulted
Dining Room Space in Kitchen
Kitchen Pantry Closet, Granite Counter
Interior
Heating Central
Cooling Central
Flooring Carpet, Laminate, Tile
Fireplaces Number 1
Fireplaces Type Wood Burning, Gas Starter
Window Features Dual Pane Full,Low E Glass Partial
Appliance Free Standing Refrigerator, Hood Over Range, Dishwasher, Disposal, Free Standing Electric Range
Laundry Dryer Included, Electric, Washer Included, Inside Area
Exterior
Garage Assigned, Attached, Guest Parking Available
Garage Spaces 1.0
Fence Back Yard
Pool Built-In, Common Facility, Fenced
Utilities Available Public
Amenities Available Pool, Spa/Hot Tub
Roof Type Shingle
Street Surface Paved
Private Pool Yes
Building
Lot Description Auto Sprinkler Front, Corner
Story 2
Unit Location End Unit
Foundation ConcretePerimeter
Sewer In & Connected
Water Public
Schools
Elementary Schools Oak Grove Elem
Middle Schools East Side Union High
High Schools Oak Grove Elem
School District Santa Clara
Others
HOA Fee Include MaintenanceGrounds, Pool
Senior Community No
Tax ID 462-61-010
Special Listing Condition None
Read Less Info
Want to know what your home might be worth? Contact us for a FREE valuation!

Our team is ready to help you sell your home for the highest possible price ASAP

Bought with Prime Real Estate
GET MORE INFORMATION

Realtors | Lic# 01985645






