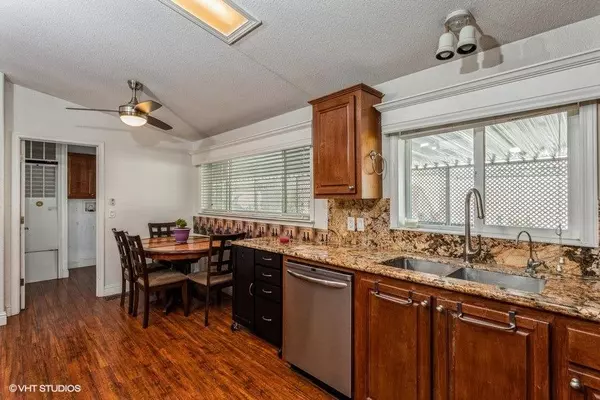$315,000
$319,000
1.3%For more information regarding the value of a property, please contact us for a free consultation.
2 Beds
2 Baths
1,520 SqFt
SOLD DATE : 01/20/2023
Key Details
Sold Price $315,000
Property Type Manufactured Home
Sub Type Manufactured Home
Listing Status Sold
Purchase Type For Sale
Square Footage 1,520 sqft
Price per Sqft $207
Subdivision Florin Mobile Estates
MLS Listing ID 221140422
Sold Date 01/20/23
Bedrooms 2
Full Baths 2
HOA Fees $75/mo
HOA Y/N Yes
Originating Board MLS Metrolist
Year Built 2006
Lot Size 3,881 Sqft
Acres 0.0891
Property Description
BEATIFUL MANUFACTURED HOME WHICH INCLUDES THE LAND!!! Welcome to this beautifully built home in one of the nicest parks in Sacramento. Home was built in 2006 and no details were spared. This home offers two bedrooms, plus an office that could easily be used as a third bedroom, two bathrooms, dining & family room area as well as dining area in the kitchen which has all granite counter tops, large pantry cabinet, & skylights. Refrigerator is included!!! Great open floor plan, patio/parking covered with large custom awning, storage shed that can be used as workshop, privacy fence around the entire property, nice back patio. A MUST SEE HOME!
Location
State CA
County Sacramento
Area 10828
Direction 50 West Take exit 13 Bradshaw, left on Bradshaw, right on Florin, left on French, Right on Calais Circle, Left on Chantilly to address.
Rooms
Family Room Great Room
Master Bathroom Shower Stall(s), Quartz
Master Bedroom Outside Access
Living Room Great Room
Dining Room Dining/Family Combo, Space in Kitchen
Kitchen Breakfast Area, Pantry Cabinet, Skylight(s), Granite Counter
Interior
Interior Features Skylight(s), Formal Entry, Skylight Tube
Heating Central
Cooling Ceiling Fan(s), Central
Flooring Laminate, Vinyl
Window Features Dual Pane Full
Appliance Free Standing Refrigerator, Built-In Gas Oven, Built-In Gas Range, Dishwasher, Disposal, Microwave
Laundry Inside Area
Exterior
Parking Features Covered, RV Possible
Carport Spaces 2
Fence Back Yard, Fenced, Vinyl
Pool Membership Fee, Built-In, Common Facility
Utilities Available Public
Amenities Available Barbeque, Pool, Clubhouse, Tennis Courts, Park
Roof Type Shingle,Composition
Topography Trees Few
Street Surface Paved
Porch Awning
Private Pool Yes
Building
Lot Description Shape Regular, Low Maintenance
Story 1
Foundation PillarPostPier, Raised
Builder Name Manufactured by Clayton
Sewer In & Connected
Water Public
Architectural Style A-Frame, Bungalow
Level or Stories One
Schools
Elementary Schools Elk Grove Unified
Middle Schools Elk Grove Unified
High Schools Elk Grove Unified
School District Sacramento
Others
HOA Fee Include Pool
Senior Community No
Restrictions Other
Tax ID 065-0140-071-0000
Special Listing Condition None
Pets Allowed Yes, Number Limit
Read Less Info
Want to know what your home might be worth? Contact us for a FREE valuation!

Our team is ready to help you sell your home for the highest possible price ASAP

Bought with Century 21 Select Real Estate
GET MORE INFORMATION
Realtors | Lic# 01985645






