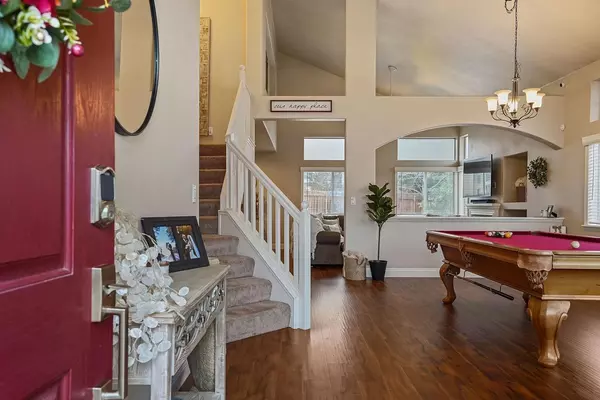$700,000
$649,999
7.7%For more information regarding the value of a property, please contact us for a free consultation.
4 Beds
3 Baths
2,074 SqFt
SOLD DATE : 02/17/2022
Key Details
Sold Price $700,000
Property Type Single Family Home
Sub Type Single Family Residence
Listing Status Sold
Purchase Type For Sale
Square Footage 2,074 sqft
Price per Sqft $337
Subdivision Silverado Oaks Unit 06
MLS Listing ID 222003851
Sold Date 02/17/22
Bedrooms 4
Full Baths 2
HOA Y/N No
Originating Board MLS Metrolist
Year Built 1996
Lot Size 8,159 Sqft
Acres 0.1873
Property Description
Stop searching, start living your dream! This is your opportunity for a move-in ready beautiful home in West Roseville!!! Walking distance to Silverado Middle School and Woodcreek High School. This 4 bd, 2 1/2 bath home offers plenty of room for growing family. Open concept and seamless flowing floor plan, with natural light, tall, very high ceilings, warm cozy fireplace to enjoy quiet evenings at home nestled in. Beyond the interior, a huge backyard space awaits you, the lovely tiled and covered outdoor patio will make you want to spend time living outside with plenty of space for an outdoor kitchen and entertaining your guests. What sets this home apart from the rest is this home has been recently updated with gorgeous finishes, appliances, and sits on a larger corner lot with access to gated RV space for RV, boat, toys or you could add a pool for hot summer days. Don't miss out, make this your dream home your own!
Location
State CA
County Placer
Area 12747
Direction Directions from HWY 65 exit Pleasant Grove, lft on Woodcreek Oaks, lft on Baseline, left to Cargill. From Foothills to Baseline west, right on Cargill.
Rooms
Family Room Cathedral/Vaulted
Master Bathroom Closet, Shower Stall(s), Double Sinks, Soaking Tub, Granite, Walk-In Closet, Window
Master Bedroom 14x12 Closet
Bedroom 2 11x11
Bedroom 3 10x11
Living Room 20x14 Cathedral/Vaulted
Dining Room Dining Bar, Other
Kitchen 14x12 Butlers Pantry, Granite Counter, Island, Kitchen/Family Combo
Family Room 14x20
Interior
Interior Features Cathedral Ceiling
Heating Central, Fireplace(s)
Cooling Central, Whole House Fan
Flooring Carpet, Laminate, Tile
Fireplaces Number 1
Fireplaces Type Living Room
Appliance Free Standing Gas Range, Compactor, Ice Maker, Dishwasher, Disposal, Microwave
Laundry Washer Included, Inside Room
Exterior
Garage RV Access, Other
Garage Spaces 3.0
Fence Back Yard, Fenced, Wood
Utilities Available Cable Available, Solar, Internet Available
Roof Type Spanish Tile
Topography Level
Street Surface Asphalt,Paved
Porch Covered Patio
Private Pool No
Building
Lot Description Auto Sprinkler F&R, Corner, Street Lights, Landscape Front
Story 2
Foundation Slab
Sewer Sewer in Street, In & Connected
Water Public
Architectural Style Mediterranean, Other
Level or Stories Two
Schools
Elementary Schools Roseville City
Middle Schools Roseville City
High Schools Roseville Joint
School District Placer
Others
Senior Community No
Tax ID 476-380-059-000
Special Listing Condition None
Read Less Info
Want to know what your home might be worth? Contact us for a FREE valuation!

Our team is ready to help you sell your home for the highest possible price ASAP

Bought with Realty One Group Complete
GET MORE INFORMATION

Realtors | Lic# 01985645






