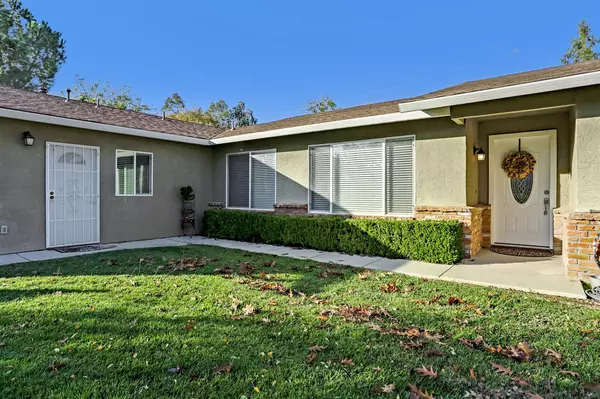$870,000
$899,950
3.3%For more information regarding the value of a property, please contact us for a free consultation.
4 Beds
4 Baths
2,565 SqFt
SOLD DATE : 02/08/2022
Key Details
Sold Price $870,000
Property Type Single Family Home
Sub Type Single Family Residence
Listing Status Sold
Purchase Type For Sale
Square Footage 2,565 sqft
Price per Sqft $339
MLS Listing ID 221145025
Sold Date 02/08/22
Bedrooms 4
Full Baths 3
HOA Y/N No
Originating Board MLS Metrolist
Year Built 1980
Lot Size 4.780 Acres
Acres 4.78
Property Description
Let's stay Home! Spacious 4 bedroom 3 & 1/2 bath home with 2,565 sq ft on approximately 4.78 acres in Wilton. Main home is 3 bed 2 baths with updated flooring and fresh paint throughout. Large primary bedroom with en suite bathroom. Great room with natural light, cozy brick fireplace and plenty of room for dining. Beautifully remodeled kitchen is complete with stainless steel appliances, marble countertops, a large island with seating and a separate pantry. Just in time for entertaining this holiday season! Kitchen and living room boast beautiful views of the property. The garage has been converted to lovely guest quarters with 1 bed and 1 bath, 600 sq ft, separate entrance near the main entrance of the home and an entrance off the dining room. Lush front and backyard with plenty of room to host gatherings with a sparkling pool, covered patio, garden area, RV storage garage/separate shop! Bring the in-laws, kids or rent for extra income! Goodbye city life, hello country life!
Location
State CA
County Sacramento
Area 10693
Direction 99 South take Arno exit, turn left onto Colony, turn right on Hobday, home will be on your left side
Rooms
Living Room Great Room
Dining Room Dining/Living Combo
Kitchen Marble Counter, Pantry Closet, Island
Interior
Heating Pellet Stove, Central, Electric
Cooling Ceiling Fan(s), Central
Flooring Carpet, Tile, Wood
Fireplaces Number 1
Fireplaces Type Brick, Living Room, Pellet Stove
Appliance Dishwasher
Laundry Inside Area
Exterior
Garage Boat Storage, Converted Garage, RV Storage
Fence Back Yard, Fenced, Front Yard
Pool Built-In, On Lot, Vinyl Liner
Utilities Available Electric, Dish Antenna
Roof Type Composition
Porch Covered Patio
Private Pool Yes
Building
Lot Description Auto Sprinkler F&R, Garden, Street Lights, Landscape Back, Landscape Front
Story 1
Foundation Slab
Sewer Septic Connected
Water Well
Schools
Elementary Schools Galt Joint Union
Middle Schools Galt Joint Union
High Schools Galt Joint Uhs
School District Sacramento
Others
Senior Community No
Tax ID 136-0230-060-0000
Special Listing Condition None
Read Less Info
Want to know what your home might be worth? Contact us for a FREE valuation!

Our team is ready to help you sell your home for the highest possible price ASAP

Bought with MVP Marketing Company
GET MORE INFORMATION

Realtors | Lic# 01985645






