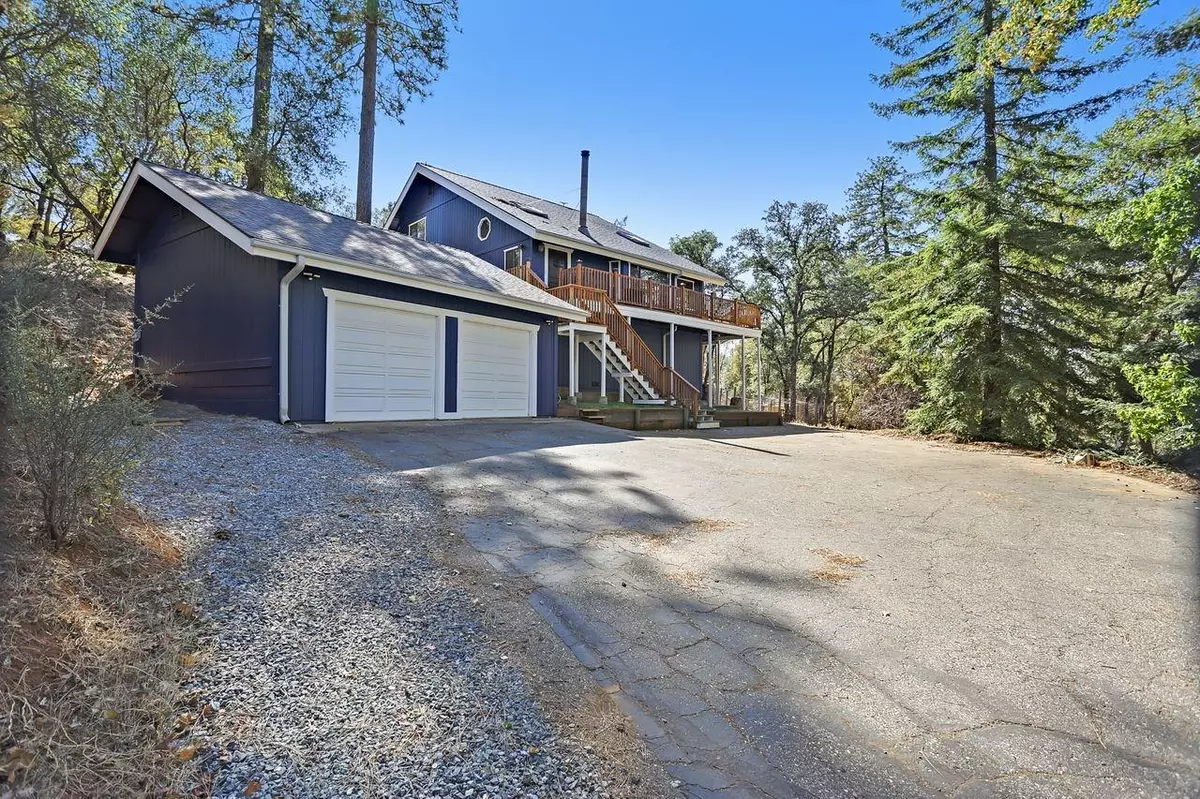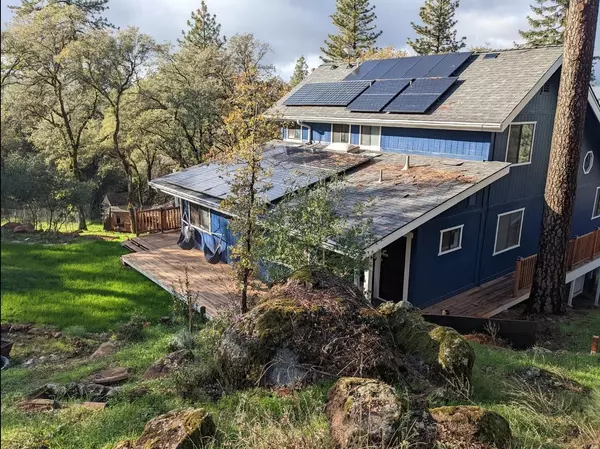$699,000
$699,000
For more information regarding the value of a property, please contact us for a free consultation.
4 Beds
2 Baths
2,343 SqFt
SOLD DATE : 02/03/2023
Key Details
Sold Price $699,000
Property Type Single Family Home
Sub Type Single Family Residence
Listing Status Sold
Purchase Type For Sale
Square Footage 2,343 sqft
Price per Sqft $298
MLS Listing ID 221130526
Sold Date 02/03/23
Bedrooms 4
Full Baths 2
HOA Y/N No
Originating Board MLS Metrolist
Year Built 1980
Lot Size 3.790 Acres
Acres 3.79
Property Description
High-Tech home in the country! Work from home with Starlink ultra-high-speed internet service. This custom chalet has all the modern conveniences in the serenity of the country. Sitting on 3.79 Acres it boasts four full bedrooms with a possible 5th and 6th. Remodeled bathrooms, dual pane windows, custom wood blinds, all new doors, luxury vinyl plank flooring, central vacuum, owned 31 panel solar system and a Tesla Battery backup system may be available to buyer, at very little cost. Remodeled kitchen includes Jenn-Air SS stove with double oven and microwave, quartz counters, wine refrigerator, Bosch "Ultra-Quiet" dishwasher, "Smart Voice IQ" faucet and cabinets/drawers with "soft-close". Other updates include; Dual independent Air/Heat systems, tankless hot water heater and whole house fan, soft water system and wood-burning stove, video projector with automatic screen, RV parking and chicken pen/run. Too many upgrades to mention; see attached feature list.
Location
State CA
County Nevada
Area 13111
Direction DO NOT USE GPS!! From Hwy49 take East Lime Kiln to right on Buck Mountain Road to right on Valkenburg to the property.
Rooms
Master Bathroom Shower Stall(s), Double Sinks, Tile
Master Bedroom Walk-In Closet
Living Room Deck Attached, Great Room, Open Beam Ceiling
Dining Room Breakfast Nook, Dining/Living Combo, Formal Area
Kitchen Pantry Closet, Quartz Counter
Interior
Interior Features Open Beam Ceiling
Heating Central, Wood Stove, MultiUnits
Cooling Central, Whole House Fan, MultiUnits
Flooring Carpet, Linoleum, Tile
Fireplaces Number 1
Fireplaces Type Living Room, Wood Stove
Equipment Home Theater Equipment, Attic Fan(s), Central Vacuum, Water Cond Equipment Owned
Window Features Solar Screens,Dual Pane Full
Appliance Built-In Electric Oven, Built-In Gas Range, Dishwasher, Disposal, Microwave, Double Oven, Tankless Water Heater, Wine Refrigerator
Laundry Cabinets, Sink, Inside Room
Exterior
Exterior Feature Entry Gate
Parking Features RV Access, RV Possible, Detached, RV Storage, Garage Door Opener, Uncovered Parking Spaces 2+
Garage Spaces 2.0
Fence Fenced
Utilities Available Public, Propane Tank Leased, Solar, Internet Available
View Forest, Water, Woods
Roof Type Composition
Topography Rolling,Trees Many
Street Surface Asphalt,Paved
Porch Uncovered Deck
Private Pool No
Building
Lot Description Pond Year Round, Shape Regular
Story 2
Foundation Raised
Sewer Septic System
Water Treatment Equipment, Well
Architectural Style Chalet
Level or Stories Two
Schools
Elementary Schools Pleasant Ridge
Middle Schools Pleasant Ridge
High Schools Nevada Joint Union
School District Nevada
Others
Senior Community No
Tax ID 56-180-460-00
Special Listing Condition None
Read Less Info
Want to know what your home might be worth? Contact us for a FREE valuation!

Our team is ready to help you sell your home for the highest possible price ASAP

Bought with eXp Realty of California Inc.
GET MORE INFORMATION
Realtors | Lic# 01985645






