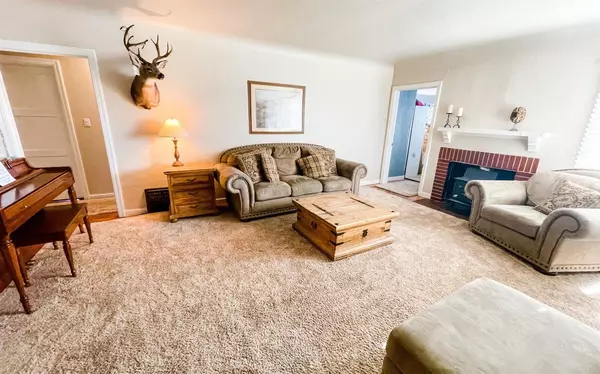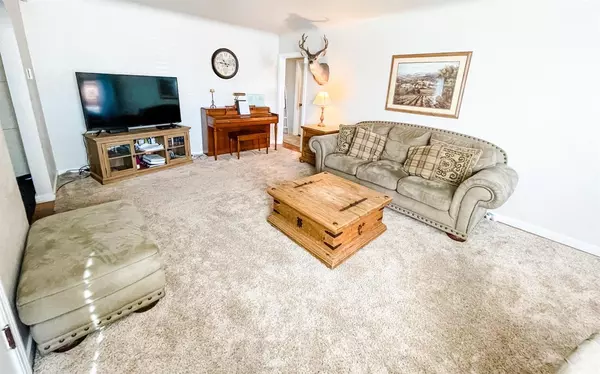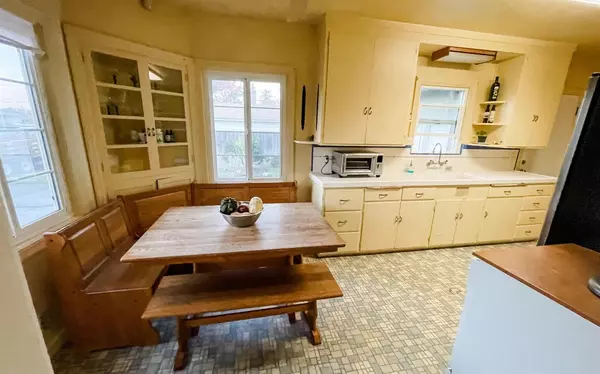$370,000
$365,000
1.4%For more information regarding the value of a property, please contact us for a free consultation.
5 Beds
2 Baths
2,201 SqFt
SOLD DATE : 01/21/2022
Key Details
Sold Price $370,000
Property Type Single Family Home
Sub Type Single Family Residence
Listing Status Sold
Purchase Type For Sale
Square Footage 2,201 sqft
Price per Sqft $168
Subdivision Swezy
MLS Listing ID 221150336
Sold Date 01/21/22
Bedrooms 5
Full Baths 2
HOA Y/N No
Originating Board MLS Metrolist
Year Built 1940
Lot Size 7,314 Sqft
Acres 0.1679
Property Description
Located on a quiet area of East Marysville, you will find this charming and spacious 2201 sq. ft. mid-century home. The home has been lovingly and practically updated over the years, featuring 5 bedrooms (2 down & 3 up), two full baths. The floorplan perfectly accommodates a large family or use for dual living spaces. Inside you will find solid hardwood floors throughout, newer vinyl dual pane windows, two newer central HVAC units for optimal energy savings and a newer roof. With both a large Family Room & Den, the Den features an additional front entry and can be used as a home office, Den, or 6th bedroom! The kitchen features a gas cooktop and oven, portable dishwasher, as well as tile counters and backsplash. The attached two car garage features a ton of storage and laundry. Enjoy the weather year round in the covered, screened in back patio! Let's not forget the close proximity to a park! With so much amazing care put into this home, you won't want to miss this home!
Location
State CA
County Yuba
Area 12502
Direction North On B St, Right on E. 12th St, Left on Swezy, Right on E. 14th St, Right on Divver St., Second house on Left.
Rooms
Family Room Other
Master Bedroom Closet
Living Room Other
Dining Room Breakfast Nook, Formal Room, Formal Area
Kitchen Breakfast Area, Ceramic Counter, Tile Counter
Interior
Heating Central, Wood Stove, MultiUnits, Natural Gas
Cooling Ceiling Fan(s), Central, MultiUnits
Flooring Carpet, Linoleum, Tile, Vinyl, Wood
Fireplaces Number 1
Fireplaces Type Brick, Insert, Living Room, Wood Burning
Window Features Caulked/Sealed,Dual Pane Full,Window Screens
Appliance Free Standing Gas Oven, Free Standing Refrigerator, Gas Plumbed, Gas Water Heater, Hood Over Range, Insulated Water Heater
Laundry Dryer Included, Sink, Gas Hook-Up, Washer Included, In Garage
Exterior
Parking Features Attached, Side-by-Side, Enclosed, Garage Facing Front
Garage Spaces 2.0
Fence Back Yard, Full, Wood
Utilities Available Public, Cable Available, Internet Available, Natural Gas Connected
Roof Type Shingle,Composition
Topography Level
Street Surface Asphalt,Paved
Porch Front Porch, Covered Patio, Enclosed Patio
Private Pool No
Building
Lot Description Garden, Shape Regular, Street Lights
Story 2
Foundation BrickMortar, PillarPostPier, Raised
Sewer Sewer Connected, Sewer in Street, Public Sewer
Water Meter on Site, Public
Architectural Style Mid-Century, Cottage
Level or Stories Two
Schools
Elementary Schools Marysville Joint
Middle Schools Marysville Joint
High Schools Marysville Joint
School District Yuba
Others
Senior Community No
Tax ID 009-164-005-000
Special Listing Condition None
Pets Allowed Cats OK, Service Animals OK, Dogs OK, Yes
Read Less Info
Want to know what your home might be worth? Contact us for a FREE valuation!

Our team is ready to help you sell your home for the highest possible price ASAP

Bought with eXp Realty of California Inc.
GET MORE INFORMATION
Realtors | Lic# 01985645






