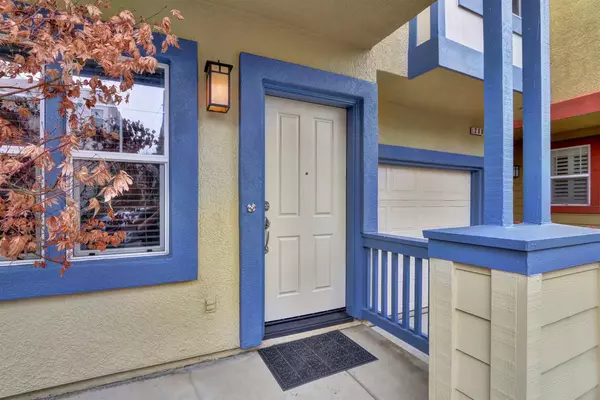$455,000
$455,000
For more information regarding the value of a property, please contact us for a free consultation.
2 Beds
3 Baths
1,313 SqFt
SOLD DATE : 01/10/2022
Key Details
Sold Price $455,000
Property Type Single Family Home
Sub Type Single Family Residence
Listing Status Sold
Purchase Type For Sale
Square Footage 1,313 sqft
Price per Sqft $346
Subdivision Metro Place
MLS Listing ID 221145867
Sold Date 01/10/22
Bedrooms 2
Full Baths 2
HOA Fees $102/mo
HOA Y/N Yes
Originating Board MLS Metrolist
Year Built 2003
Lot Size 1,742 Sqft
Acres 0.04
Property Description
Situated just across the I St Bridge & DT Sacramento stands this meticulously cared for home within the West Sac community of Metro Place. The property welcomes you with tall ceilings, natural light, & many upgrades! Upon entry, you will notice the beautiful strand woven bamboo floors & cozy corner gas fireplace in the main living room. The kitchen, with views to the low maintenance yard, is perfect for the chef with gas cooktop, lots of cabinets, & upgraded quartz countertops. Highly functional walk-in pantry, too! The adjacent space accommodates dining & den with flooring of custom natural stone tile throughout. Handy half bath located nearby. Upstairs you will find two well-appointed en suite bedrooms with an amazing walk-in shower & double sinks in the rear bathroom & bath with shower over tub in the front. Washer/dryer located nearby. One car garage w/dedicated 120V 20A outlet. Newer Dual Zone HVAC, Gas WH, & Whole House Fan, too! Get ready to fall in love!
Location
State CA
County Yolo
Area 10605
Direction I Street Bridge to C Street, right on 3rd Street to Address.
Rooms
Master Bathroom Shower Stall(s), Double Sinks, Tub w/Shower Over, Walk-In Closet
Master Bedroom Walk-In Closet
Living Room Cathedral/Vaulted, Great Room
Dining Room Dining/Living Combo, Formal Area
Kitchen Pantry Closet, Quartz Counter
Interior
Interior Features Cathedral Ceiling
Heating Central
Cooling Central, Whole House Fan, MultiZone
Flooring Bamboo, Stone, Tile, Wood
Fireplaces Number 1
Fireplaces Type Living Room, Gas Log
Equipment Audio/Video Prewired
Window Features Dual Pane Full,Window Coverings
Appliance Built-In Electric Oven, Gas Cook Top, Hood Over Range, Dishwasher, Disposal, Microwave, Plumbed For Ice Maker
Laundry Laundry Closet, Dryer Included, Upper Floor, Washer Included
Exterior
Exterior Feature Entry Gate
Garage Attached, Garage Facing Front
Garage Spaces 1.0
Fence Back Yard, Fenced, Wood
Utilities Available Public, Natural Gas Connected
Amenities Available Greenbelt
Roof Type Composition
Street Surface Paved
Porch Front Porch, Uncovered Deck
Private Pool No
Building
Lot Description Auto Sprinkler F&R, Curb(s)/Gutter(s), Landscape Back, Landscape Front, Low Maintenance
Story 2
Foundation Concrete
Sewer In & Connected
Water Public
Architectural Style Contemporary, Craftsman
Schools
Elementary Schools Washington Unified
Middle Schools Washington Unified
High Schools Washington Unified
School District Yolo
Others
HOA Fee Include MaintenanceGrounds
Senior Community No
Restrictions Rental(s)
Tax ID 010-560-028-000
Special Listing Condition None
Read Less Info
Want to know what your home might be worth? Contact us for a FREE valuation!

Our team is ready to help you sell your home for the highest possible price ASAP

Bought with eXp Realty of California, Inc.
GET MORE INFORMATION

Realtors | Lic# 01985645






