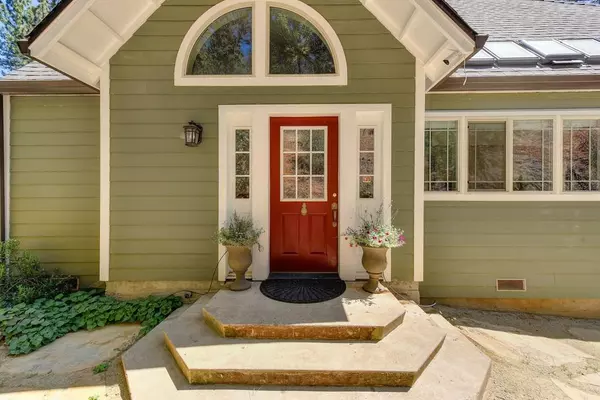$506,000
$499,950
1.2%For more information regarding the value of a property, please contact us for a free consultation.
2 Beds
2 Baths
1,587 SqFt
SOLD DATE : 01/04/2022
Key Details
Sold Price $506,000
Property Type Single Family Home
Sub Type Single Family Residence
Listing Status Sold
Purchase Type For Sale
Square Footage 1,587 sqft
Price per Sqft $318
MLS Listing ID 221083450
Sold Date 01/04/22
Bedrooms 2
Full Baths 2
HOA Y/N No
Originating Board MLS Metrolist
Year Built 1991
Lot Size 8.450 Acres
Acres 8.45
Property Description
Amazing Opportunity to finish making this unique and special property your own and take advantage of a great price! Bring the horses or animals to this private oasis. Take in the beautiful landscape and courtyard as you walk from your garage to the front door. Perfect place for that artist or author looking for their private get away to focus and relax in the loft area. Enjoy the scenery and quiet from the brand new redwood deck. Bring your style to finish making this special place your own.
Location
State CA
County El Dorado
Area 12604
Direction Luneman Road to Right on Hidden Lake Drive. Right on Lower Lake Drive, Sharp Right on Old Rock Bridge Road. Right on Burnt Shanty Creek. Look for Sign at Corner of Burnt Shanty Creek and Spring Crest Court.
Rooms
Master Bathroom Closet, Double Sinks, Skylight/Solar Tube, Jetted Tub, Tub w/Shower Over, Window
Master Bedroom Closet, Sitting Area
Living Room Deck Attached, Sunken
Dining Room Formal Area
Kitchen Pantry Cabinet, Skylight(s), Laminate Counter
Interior
Interior Features Skylight(s), Formal Entry
Heating Central, Fireplace(s)
Cooling Ceiling Fan(s), Central
Flooring Laminate, Stone, Tile
Fireplaces Number 1
Fireplaces Type Family Room, Wood Burning
Window Features Dual Pane Full,Window Coverings,Window Screens
Appliance Built-In Electric Oven, Free Standing Refrigerator, Gas Cook Top, Gas Water Heater, Dishwasher, Disposal
Laundry Cabinets, Dryer Included, Ground Floor, Washer Included, Inside Room
Exterior
Garage Detached, Garage Door Opener, Garage Facing Front
Garage Spaces 2.0
Fence Partial, See Remarks
Utilities Available Public, Propane Tank Leased
View Pasture, Other
Roof Type Composition
Topography Lot Grade Varies,Lot Sloped
Street Surface Paved
Porch Front Porch, Uncovered Deck
Private Pool No
Building
Lot Description Auto Sprinkler F&R, Stream Seasonal, Landscape Front, Landscape Misc
Story 2
Foundation Raised
Sewer Septic Connected
Water Meter on Site, Water District, Public
Level or Stories Two, MultiSplit
Schools
Elementary Schools Gold Trail Union
Middle Schools Gold Trail Union
High Schools El Dorado Union High
School District El Dorado
Others
Senior Community No
Tax ID 105-230-012-000
Special Listing Condition None
Pets Description Yes
Read Less Info
Want to know what your home might be worth? Contact us for a FREE valuation!

Our team is ready to help you sell your home for the highest possible price ASAP

Bought with eXp Realty of California Inc.
GET MORE INFORMATION

Realtors | Lic# 01985645






