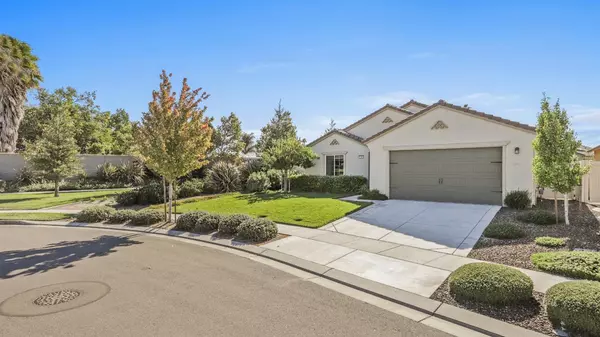$605,000
$615,000
1.6%For more information regarding the value of a property, please contact us for a free consultation.
2 Beds
2 Baths
1,978 SqFt
SOLD DATE : 02/03/2023
Key Details
Sold Price $605,000
Property Type Single Family Home
Sub Type Single Family Residence
Listing Status Sold
Purchase Type For Sale
Square Footage 1,978 sqft
Price per Sqft $305
Subdivision Del Webb-Woodbridge
MLS Listing ID 221130217
Sold Date 02/03/23
Bedrooms 2
Full Baths 2
HOA Fees $170/mo
HOA Y/N Yes
Originating Board MLS Metrolist
Year Built 2015
Lot Size 7,004 Sqft
Acres 0.1608
Property Description
Welcome to the hard-to-find Croquet Plan in Woodbridge 55+ Del Webb Community. This Spanish style elevation is tucked away on a premium lot with a small greenbelt on the side in place of a neighbor. Maple cabinetry, granite countertops, breakfast island with sink, and large pantry greet you as you enter the home. Easy care Addington Pine flooring draw your eye from the entry through the great room and extended office area. Unique upgrades include an extra deep garage, a tandem golf cart or bicycle garage, tankless water softener, and pre-plumbed for laundry sink and water softener. In the backyard you will find serenity relaxing on your flagstone patio, listening to the waterfall by the wildflower garden, after a day of using the amenities found in this outstanding community. Take a drive through the neighborhood to admire the parks, Lakeview Clubhouse with pools and a full gym, softball, putting green, tennis, pickle ball courts, and much more.
Location
State CA
County San Joaquin
Area 20506
Direction Bellchase to Chestnut Hill to Cotton Meadow Way.
Rooms
Master Bathroom Shower Stall(s), Double Sinks
Master Bedroom Ground Floor, Walk-In Closet
Living Room Great Room
Dining Room Dining Bar, Space in Kitchen, Dining/Living Combo, Formal Area
Kitchen Pantry Closet, Granite Counter, Slab Counter, Island w/Sink
Interior
Interior Features Formal Entry
Heating Central
Cooling Central
Flooring Carpet, Laminate, Tile
Window Features Dual Pane Full,Window Screens
Appliance Built-In Electric Oven, Gas Cook Top, Gas Water Heater, Dishwasher, Disposal, Microwave
Laundry Cabinets, Electric, Space For Frzr/Refr, Gas Hook-Up, Ground Floor, Washer/Dryer Stacked Included, Inside Area
Exterior
Garage 24'+ Deep Garage, Tandem Garage, Garage Facing Front, Golf Cart
Garage Spaces 2.0
Fence Back Yard, Vinyl
Pool Common Facility, See Remarks
Utilities Available Public, Cable Available, Natural Gas Available
Amenities Available Barbeque, Pool, Clubhouse, Putting Green(s), Recreation Facilities, Exercise Room, Spa/Hot Tub, Tennis Courts, Greenbelt, Gym, Park
View Garden/Greenbelt
Roof Type Tile
Topography Snow Line Below
Street Surface Paved
Porch Uncovered Patio
Private Pool Yes
Building
Lot Description Auto Sprinkler F&R, Curb(s)/Gutter(s), Greenbelt, Street Lights, Landscape Back, Landscape Front
Story 1
Foundation Slab
Sewer Public Sewer
Water Meter on Site, Public
Architectural Style Contemporary, Spanish
Level or Stories One
Schools
Elementary Schools Manteca Unified
Middle Schools Manteca Unified
High Schools Manteca Unified
School District San Joaquin
Others
HOA Fee Include MaintenanceGrounds, Pool
Senior Community Yes
Restrictions Age Restrictions
Tax ID 204-330-10
Special Listing Condition None
Pets Description Cats OK, Dogs OK
Read Less Info
Want to know what your home might be worth? Contact us for a FREE valuation!

Our team is ready to help you sell your home for the highest possible price ASAP

Bought with HomeSmart PV & Associates
GET MORE INFORMATION

Realtors | Lic# 01985645






