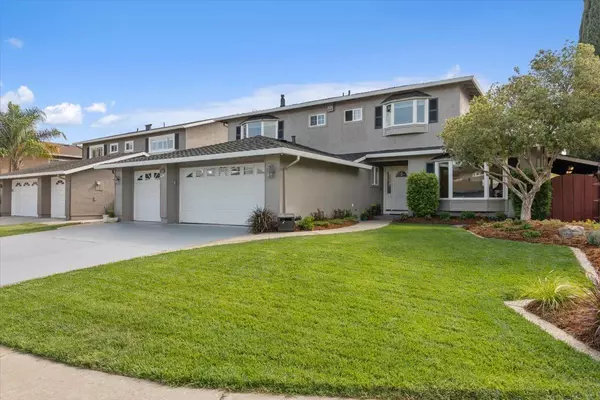$1,676,900
$1,699,900
1.4%For more information regarding the value of a property, please contact us for a free consultation.
5 Beds
3 Baths
2,533 SqFt
SOLD DATE : 12/17/2021
Key Details
Sold Price $1,676,900
Property Type Single Family Home
Sub Type Single Family Residence
Listing Status Sold
Purchase Type For Sale
Square Footage 2,533 sqft
Price per Sqft $662
Subdivision Vista Park
MLS Listing ID 221129984
Sold Date 12/17/21
Bedrooms 5
Full Baths 3
HOA Y/N No
Originating Board MLS Metrolist
Year Built 1976
Lot Size 6,560 Sqft
Acres 0.1506
Property Description
Gorgeous Vista Park Home Nestled on a Wonderful Cul-de-Sac! Traditional Floor Plan Features 5 Bedrooms/3 Baths, Bright Kitchen with SS Appliances, Stained Cabinetry & Bay Window View of Well-Manicured Backyard. One Bedroom Downstairs & Full Bath & at top of the stairs an open landing area leading to Master Bedroom w/ (2) Walk-In Closets & Private Bath plus 3 Upstairs Nice-Sized Bedrooms. Laundry Room Has Tons of Cabinet Storage with Door to Attached 3-Car Garage with even more cabinet & storage galore. Newer Presidential Composition Roof, Dual-Pane Windows & Brand-New Dual HVAC Unit. Lovely Backyard is an Entertainer's Dream w/Paver-Stamped Concrete Patio, Exterior Lighting, Side Shed Space & Your Own Gate leading out to Vista Park where you can let Fido run & play w/views of Mt. Umunhum, Mt. Hamilton & Loma Prieta. Close to Schools, Freeways, Shopping, Hiking Paths, Cycling Routes & Martial Cottle Park. Homes on this street do not come on the market very often and will win your heart!
Location
State CA
County Santa Clara
Area Blossom Valley
Direction Proceed on Branham Heading East, Turn Left on New Compton Drive, Turn Left on Hornblower Court to address. House on Left Hand side of cul-de-sac.
Rooms
Family Room View
Master Bathroom Shower Stall(s), Walk-In Closet 2+
Master Bedroom Walk-In Closet 2+
Living Room View
Dining Room Space in Kitchen
Kitchen Ceramic Counter, Kitchen/Family Combo
Interior
Heating Central
Cooling Central
Flooring Laminate, Tile
Fireplaces Number 1
Fireplaces Type Family Room
Window Features Dual Pane Full
Appliance Built-In Electric Oven, Dishwasher, Disposal, Microwave, Electric Cook Top
Laundry Cabinets, Inside Room
Exterior
Garage Attached
Garage Spaces 3.0
Fence Back Yard, Fenced
Utilities Available Cable Available, Internet Available, Natural Gas Connected
Roof Type Composition
Topography Level,Trees Few
Street Surface Paved
Porch Uncovered Patio
Private Pool No
Building
Lot Description Auto Sprinkler F&R, Cul-De-Sac
Story 2
Foundation Raised
Sewer Public Sewer
Water Public
Level or Stories Two
Schools
Elementary Schools San Jose Unified
Middle Schools San Jose Unified
High Schools San Jose Unified
School District Santa Clara
Others
Senior Community No
Tax ID 464-32-048
Special Listing Condition None
Pets Description Cats OK, Dogs OK
Read Less Info
Want to know what your home might be worth? Contact us for a FREE valuation!

Our team is ready to help you sell your home for the highest possible price ASAP

Bought with Intero Real Estate Services
GET MORE INFORMATION

Realtors | Lic# 01985645






