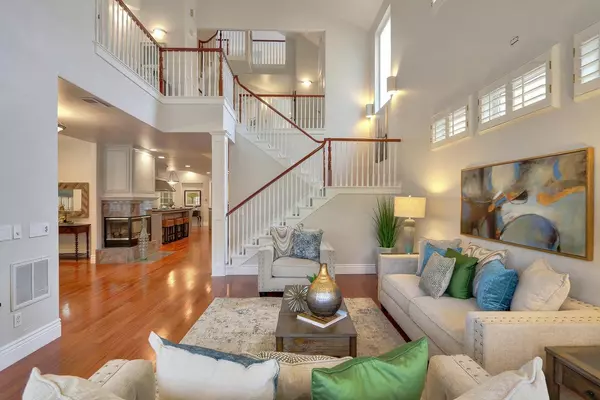$1,335,000
$1,335,000
For more information regarding the value of a property, please contact us for a free consultation.
4 Beds
5 Baths
4,732 SqFt
SOLD DATE : 12/15/2021
Key Details
Sold Price $1,335,000
Property Type Single Family Home
Sub Type Single Family Residence
Listing Status Sold
Purchase Type For Sale
Square Footage 4,732 sqft
Price per Sqft $282
Subdivision Boulevard Park
MLS Listing ID 221063910
Sold Date 12/15/21
Bedrooms 4
Full Baths 3
HOA Y/N No
Originating Board MLS Metrolist
Year Built 1999
Lot Size 4,866 Sqft
Acres 0.1117
Property Description
Beautiful craftsman in the very heart of Midtown. Located in Boulevard Park, steps from the vibrant midtown art and culinary scene, this home features 3-4 bedrooms in the main house, soaring ceilings, a chef's kitchen with high end and built-in appliances, high tech thermostats and switches, Brazilian Cherry wood floors, shutters, two car garage plus more off street gated parking. Above it all is a large third floor space that would be perfect for a gym, office, theater? It includes a half bathroom as well. You will also find plenty of outdoor space for entertaining on the large deck located in family room area. In the back of the house, with a separate entrance is a guest unit that could rented or used as an Airbnb if you desired. At approx. 800 sq ft it features full kitchen, full bathroom, living room, loft bedroom and its own laundry area.
Location
State CA
County Sacramento
Area 10816
Direction Located one house West of the SW corner of 22nd Street and I Street in Midtown Sacramento. Do watch parking restrictions.
Rooms
Master Bathroom Double Sinks, Jetted Tub, Stone, Tile
Master Bedroom Walk-In Closet, Sitting Area
Living Room Cathedral/Vaulted, Great Room
Dining Room Formal Room, Dining Bar, Dining/Family Combo, Space in Kitchen
Kitchen Pantry Closet, Granite Counter, Island, Kitchen/Family Combo
Interior
Heating Central
Cooling Ceiling Fan(s), Central
Flooring Carpet, Stone, Tile, Wood
Fireplaces Number 2
Fireplaces Type Living Room, Master Bedroom, Double Sided, Gas Piped
Window Features Dual Pane Full,Window Coverings
Appliance Free Standing Gas Range, Gas Water Heater, Built-In Refrigerator, Microwave
Laundry Upper Floor, Inside Room
Exterior
Garage Attached, Garage Door Opener, Garage Facing Rear, Uncovered Parking Spaces 2+
Garage Spaces 2.0
Fence Back Yard
Utilities Available Public, Cable Available, Internet Available
View Downtown
Roof Type Composition
Topography Level,Trees Few
Street Surface Paved
Private Pool No
Building
Lot Description Curb(s)/Gutter(s), Shape Regular, Street Lights, Low Maintenance
Story 3
Foundation Raised
Sewer In & Connected
Water Public
Architectural Style Contemporary
Schools
Elementary Schools Sacramento Unified
Middle Schools Sacramento Unified
High Schools Sacramento Unified
School District Sacramento
Others
Senior Community No
Tax ID 007-0022-026-0000
Special Listing Condition None
Pets Description Yes
Read Less Info
Want to know what your home might be worth? Contact us for a FREE valuation!

Our team is ready to help you sell your home for the highest possible price ASAP

Bought with Ronald Chin, RE Brkr
GET MORE INFORMATION

Realtors | Lic# 01985645






