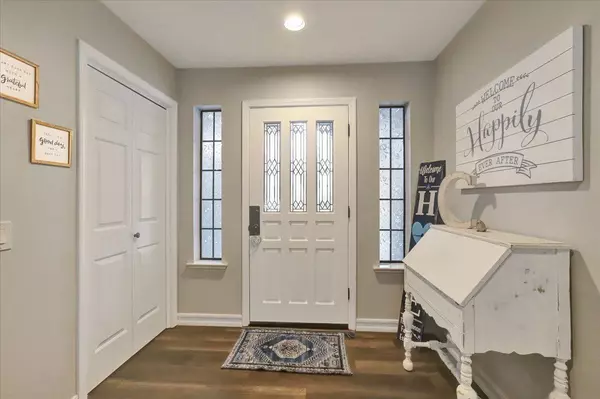$470,000
$465,000
1.1%For more information regarding the value of a property, please contact us for a free consultation.
3 Beds
2 Baths
1,781 SqFt
SOLD DATE : 12/09/2021
Key Details
Sold Price $470,000
Property Type Single Family Home
Sub Type Single Family Residence
Listing Status Sold
Purchase Type For Sale
Square Footage 1,781 sqft
Price per Sqft $263
Subdivision Lake Wildwood
MLS Listing ID 221139270
Sold Date 12/09/21
Bedrooms 3
Full Baths 2
HOA Fees $216/ann
HOA Y/N Yes
Originating Board MLS Metrolist
Year Built 1989
Lot Size 0.400 Acres
Acres 0.4
Property Description
Stunning and immaculate single level home with gentle driveway leading to expansive front decking and covered entry. The open floor plan allows for easy entertaining. Beautiful plank flooring, vaulted wood ceilings, tiled kitchen counters, open to the great room with Lopi woodstove on brick hearth. This house has two almost new gorgeous remodeled bathrooms, spacious master suite, inside laundry, and attached two car garage on extra large lot with rear decking. The property is groomed and park-like. Enjoy the wild life and all that Lake Wildwood has to offer: 18 hole golf course, club house, lake, parks and trails.
Location
State CA
County Nevada
Area 13114
Direction Pleasant Valley Rd. to second gate, right on Wildflower, left on Lake Wildwood to PIQ on right hand side.
Rooms
Family Room Skylight(s), Deck Attached
Master Bathroom Double Sinks, Soaking Tub, Stone, Tile, Multiple Shower Heads, Quartz, Radiant Heat, Window
Master Bedroom Ground Floor, Walk-In Closet, Outside Access
Living Room Cathedral/Vaulted, Skylight(s), Deck Attached
Dining Room Skylight(s), Dining/Living Combo
Kitchen Breakfast Area, Pantry Cabinet, Tile Counter
Interior
Heating Central, Wood Stove
Cooling Central, Whole House Fan
Flooring Vinyl
Fireplaces Number 1
Fireplaces Type Wood Burning
Equipment Central Vacuum
Appliance Built-In Electric Oven, Built-In Electric Range, Gas Water Heater, Hood Over Range, Dishwasher, Disposal, Microwave, Plumbed For Ice Maker
Laundry Cabinets, Sink, Electric, Gas Hook-Up
Exterior
Garage Attached, Garage Door Opener, Garage Facing Front
Garage Spaces 1.0
Utilities Available Propane Tank Leased
Amenities Available Barbeque, Playground, Pool, Clubhouse, Exercise Course, Exercise Court, Game Court Exterior, Golf Course, Tennis Courts, Trails
View Forest
Roof Type Shingle,Composition
Topography Hillside,Trees Many,Upslope
Street Surface Asphalt
Porch Covered Deck, Uncovered Deck
Private Pool No
Building
Lot Description Gated Community, Low Maintenance
Story 1
Foundation Raised
Sewer Sewer Connected
Water Meter on Site, Water District
Level or Stories One
Schools
Elementary Schools Pleasant Valley
Middle Schools Pleasant Valley
High Schools Nevada Joint Union
School District Nevada
Others
HOA Fee Include Security
Senior Community No
Tax ID 031-170-001-000
Special Listing Condition None
Read Less Info
Want to know what your home might be worth? Contact us for a FREE valuation!

Our team is ready to help you sell your home for the highest possible price ASAP

Bought with Coldwell Banker Grass Roots Realty
GET MORE INFORMATION

Realtors | Lic# 01985645






