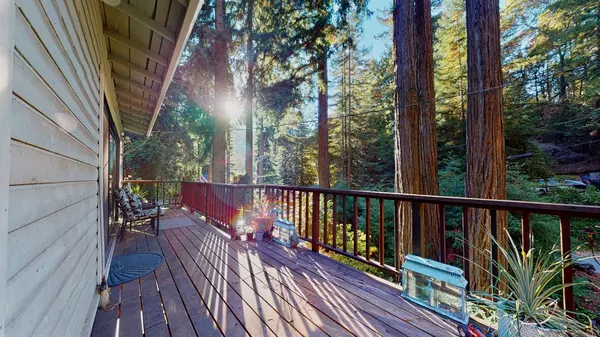$735,000
$735,000
For more information regarding the value of a property, please contact us for a free consultation.
2 Beds
2 Baths
1,584 SqFt
SOLD DATE : 12/09/2021
Key Details
Sold Price $735,000
Property Type Single Family Home
Sub Type Single Family Residence
Listing Status Sold
Purchase Type For Sale
Square Footage 1,584 sqft
Price per Sqft $464
MLS Listing ID 221124506
Sold Date 12/09/21
Bedrooms 2
Full Baths 1
HOA Y/N No
Originating Board MLS Metrolist
Year Built 1946
Lot Size 8,756 Sqft
Acres 0.201
Property Description
Live in the quaint mountain town of Boulder Creek! This beautiful home is in a desirable neighborhood close to schools, shopping,& brings you end of road privacy. Plenty of room for outdoor entertaining & gardening, and animals. Interior features recessed lighting, hard wood floors, modern bathroom w/ handmade custom double sink vanity, custom oversized shower w/rain showerhead,& spacious living room with many windows out to the front deck where you can relax among the redwoods and watch the sunset. Listen to your favorite tunes in the kitchen via the built in Sonos WiFi speaker system as you cook something delicious on the gourmet 36" 5 burner stainless Italian Bertazzoni gas range. Master has walk in closet, wood burning stove & sliding door to private deck. Plenty of room for storage with 2 car garage & shed.3rd bedroom, 2nd bath and garage with its own fire place can be finished & turned into an additional dwelling very easily to help with mortgage. Sellers motivated make offer.
Location
State CA
County Santa Cruz
Area Boulder Creek
Direction Hwy 9/Central Ave to Big Basin Hwy to Ridge Dr.
Rooms
Master Bathroom Closet, Shower Stall(s), Double Sinks, Low-Flow Toilet(s), Tile, Multiple Shower Heads, Walk-In Closet
Master Bedroom Balcony, Walk-In Closet, Outside Access
Living Room Deck Attached, View
Dining Room Formal Area
Kitchen Butcher Block Counters, Synthetic Counter
Interior
Heating Propane, Central, Fireplace Insert, Fireplace(s), Wood Stove
Cooling Ceiling Fan(s), Central
Flooring Tile, Wood
Fireplaces Number 2
Fireplaces Type Living Room, Master Bedroom, Wood Burning, Wood Stove
Appliance Free Standing Gas Range, Free Standing Refrigerator, Ice Maker, Dishwasher, Microwave, Tankless Water Heater
Laundry Space For Frzr/Refr, Gas Hook-Up, Ground Floor, Inside Room
Exterior
Garage Attached, Garage Facing Front, Uncovered Parking Spaces 2+, Guest Parking Available
Garage Spaces 2.0
Utilities Available Public, Propane Tank Leased, Cable Connected, Natural Gas Available
Roof Type Shingle,Composition
Topography Forest,Trees Many
Private Pool No
Building
Lot Description Dead End, Garden, Shape Regular
Story 2
Foundation ConcretePerimeter
Sewer Septic Pump, Septic System
Water Water District, Public
Schools
Elementary Schools San Lorenzo Valley Unified
Middle Schools San Lorenzo Valley Unified
High Schools San Lorenzo Valley Unified
School District Santa Cruz
Others
Senior Community No
Tax ID 082-053-09-000
Special Listing Condition None
Pets Description Yes
Read Less Info
Want to know what your home might be worth? Contact us for a FREE valuation!

Our team is ready to help you sell your home for the highest possible price ASAP

Bought with Room Real Estate
GET MORE INFORMATION

Realtors | Lic# 01985645






