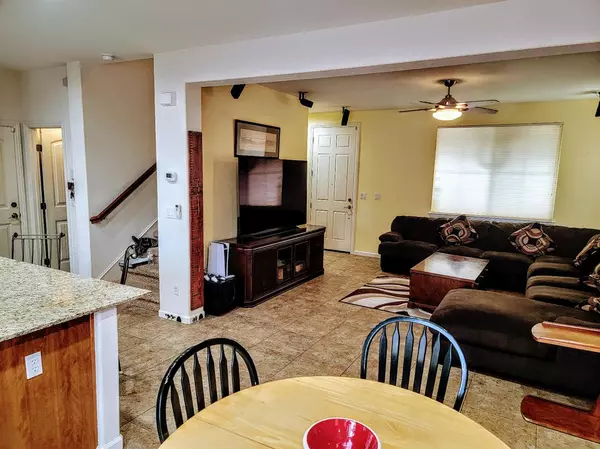$615,000
$599,000
2.7%For more information regarding the value of a property, please contact us for a free consultation.
4 Beds
3 Baths
2,009 SqFt
SOLD DATE : 12/03/2021
Key Details
Sold Price $615,000
Property Type Single Family Home
Sub Type Single Family Residence
Listing Status Sold
Purchase Type For Sale
Square Footage 2,009 sqft
Price per Sqft $306
Subdivision Kavala Ranch
MLS Listing ID 221134102
Sold Date 12/03/21
Bedrooms 4
Full Baths 2
HOA Y/N No
Originating Board MLS Metrolist
Year Built 2007
Lot Size 6,869 Sqft
Acres 0.1577
Property Description
Not too often does a home with so many nice features that includes Possible RV Access in the very desirable Kavala Ranch become available to a new lucky homeowner. Step inside this 4 Bedroom 2 1/2 Bath home & notice the very attractive open floor plan, Tile Flooring, gorgeous kitchen with Granite Counters & Stainless Steel Appliances and a very spacious Master Bedroom. The backyard is an Entertainers Delight with a Gazebo covering a Built in BBQ & Refrigerator for those outdoor get-togethers with family & friends. Enjoy the Spa or hop in the Pool on those hot summer days. The Tuff Shed has plenty of storage for all your tools and then some! Save on utilities as the Solar is Owned and on No monthly HOA dues. And of course, this home is in the Award Winning Elk Grove School District and is close to parks, bike trails & shopping.
Location
State CA
County Sacramento
Area 10742
Direction From Folsom Blvd go South onto Sunrise Blvd, left onto Kiefer, Left onto Country Gardens, Right onto Dusty Rose.
Rooms
Master Bathroom Shower Stall(s), Double Sinks, Tile, Tub, Window
Master Bedroom Walk-In Closet, Sitting Area
Living Room Great Room
Dining Room Space in Kitchen, Formal Area
Kitchen Pantry Closet, Granite Counter, Island
Interior
Heating Central, Natural Gas
Cooling Ceiling Fan(s), Central
Flooring Carpet, Tile
Fireplaces Number 1
Fireplaces Type Living Room, Gas Piped
Window Features Dual Pane Full
Appliance Built-In BBQ, Free Standing Gas Oven, Free Standing Gas Range, Gas Cook Top, Gas Water Heater, Built-In Refrigerator, Dishwasher, Disposal, Microwave
Laundry Laundry Closet, Dryer Included, Gas Hook-Up, Washer Included, Inside Room
Exterior
Exterior Feature BBQ Built-In
Garage RV Possible, Garage Door Opener, Garage Facing Front, Uncovered Parking Spaces 2+
Garage Spaces 2.0
Fence Back Yard, Wood
Pool Above Ground, On Lot
Utilities Available Public, Cable Available, Solar
Roof Type Tile
Topography Level,Lot Sloped
Street Surface Paved
Porch Front Porch, Back Porch
Private Pool Yes
Building
Lot Description Auto Sprinkler Front, Corner, Shape Regular, Landscape Back, Landscape Front, Low Maintenance
Story 2
Foundation Slab
Builder Name Lennar
Sewer In & Connected
Water Public
Level or Stories Two
Schools
Elementary Schools Elk Grove Unified
Middle Schools Elk Grove Unified
High Schools Elk Grove Unified
School District Sacramento
Others
Senior Community No
Tax ID 067-0730-069-0000
Special Listing Condition None
Pets Description Yes
Read Less Info
Want to know what your home might be worth? Contact us for a FREE valuation!

Our team is ready to help you sell your home for the highest possible price ASAP

Bought with Realty One Group Complete
GET MORE INFORMATION

Realtors | Lic# 01985645






