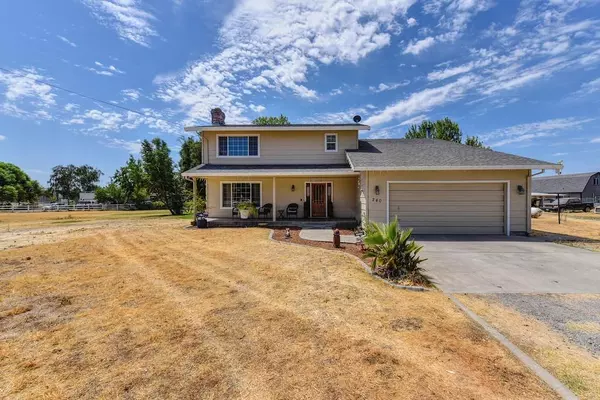$689,000
$699,900
1.6%For more information regarding the value of a property, please contact us for a free consultation.
5 Beds
4 Baths
2,572 SqFt
SOLD DATE : 11/30/2021
Key Details
Sold Price $689,000
Property Type Single Family Home
Sub Type Single Family Residence
Listing Status Sold
Purchase Type For Sale
Square Footage 2,572 sqft
Price per Sqft $267
MLS Listing ID 221128034
Sold Date 11/30/21
Bedrooms 5
Full Baths 3
HOA Y/N No
Originating Board MLS Metrolist
Year Built 1981
Lot Size 1.890 Acres
Acres 1.89
Property Description
100k PRICE REDUCTION! Custom wrought iron gate welcomes you to this beautiful 5 bedroom/3.5 bath country home that sits on nearly 2 acres with solar, shop/barn, outbuilding, irrigated pastures and gorgeous white fencing surrounding your own private retreat. This home features country charm with its stainless steel appliances, hardwood flooring, inside mud/laundry room, laundry chute, whole house vacuum, water filter, living and family rooms with a beautiful brick raised hearth with fireplace. Carpet in downstairs living area to be replaced upon sale of home. Property is full of green when watered and ready to host all your friends and family to events under the stars. /Shop/Barn is fully enclosed and has new concrete pad and carport. RV parking and electrical hook ups. Located just 15 min from Downtown Sacramento & 15 min from Airport. Come and see today!
Location
State CA
County Sacramento
Area 10626
Direction Elverta to R on El Modena, L on Artesia
Rooms
Master Bathroom Shower Stall(s), Double Sinks, Tile
Master Bedroom Walk-In Closet
Living Room View
Dining Room Space in Kitchen, Formal Area
Kitchen Pantry Cabinet, Kitchen/Family Combo, Tile Counter
Interior
Interior Features Formal Entry
Heating Central
Cooling Ceiling Fan(s), Central
Flooring Carpet, Tile, Wood
Fireplaces Number 1
Fireplaces Type Raised Hearth, Wood Burning
Equipment Central Vacuum
Window Features Dual Pane Full,Window Screens
Appliance Free Standing Gas Range, Hood Over Range, Compactor, Dishwasher, Disposal, Microwave
Laundry Cabinets, Chute, Electric, Gas Hook-Up, Inside Room
Exterior
Garage Attached, Garage Facing Front, Uncovered Parking Spaces 2+
Garage Spaces 2.0
Fence Cross Fenced
Utilities Available Electric, Propane Tank Leased, Cable Connected
View Pasture
Roof Type Composition
Topography Level,Trees Few
Street Surface Paved
Porch Covered Patio
Private Pool No
Building
Lot Description Auto Sprinkler F&R, Corner, Shape Regular
Story 2
Foundation Slab
Sewer Septic System
Water Well
Architectural Style Ranch
Level or Stories Two
Schools
Elementary Schools Elverta Joint
Middle Schools Elverta Joint
High Schools Twin Rivers Unified
School District Sacramento
Others
Senior Community No
Tax ID 202-0020-050-0000
Special Listing Condition None
Read Less Info
Want to know what your home might be worth? Contact us for a FREE valuation!

Our team is ready to help you sell your home for the highest possible price ASAP

Bought with Fields Real Estate & Investments
GET MORE INFORMATION

Realtors | Lic# 01985645






