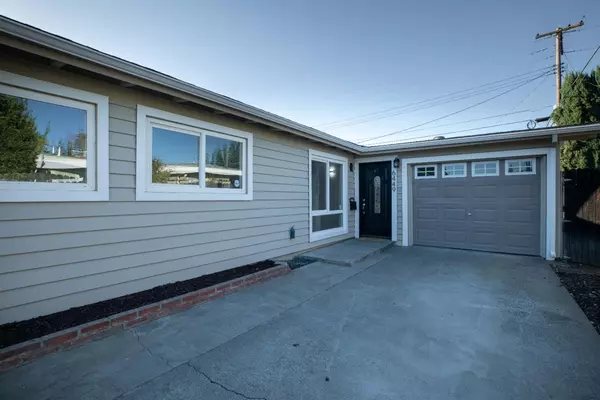$439,000
$439,000
For more information regarding the value of a property, please contact us for a free consultation.
4 Beds
2 Baths
1,272 SqFt
SOLD DATE : 11/29/2021
Key Details
Sold Price $439,000
Property Type Single Family Home
Sub Type Single Family Residence
Listing Status Sold
Purchase Type For Sale
Square Footage 1,272 sqft
Price per Sqft $345
MLS Listing ID 221131738
Sold Date 11/29/21
Bedrooms 4
Full Baths 2
HOA Y/N No
Originating Board MLS Metrolist
Year Built 1956
Lot Size 6,098 Sqft
Acres 0.14
Property Description
Welcome Home! Another beautiful remodeled home presented by Property Sales Group. This amazing home has a great floor plan that you and your family will admire. Fall in love with the Large Windows and natural light all throughout the house. You and your family will appreciate the vaulted ceilings and details on this wonderful property. This house features a Beautiful kitchen and master bed and bath that will leave you in awe. With over 100K in retail improvements such as newer windows, new doors, new cabinets, new stainless steel appliances, new tile, new paint, newer electrical, newer plumbing, new tankless water heater, remodeled covered patio and so much more. This home is perfect and spacious for everyone. FHA and VA buyers are welcome. Schedule a showing today don't let this opportunity pass you by.
Location
State CA
County Sacramento
Area 10660
Direction From Greenback/Elkhorn Exit on I80. Head northwest on Elkhorn Blvd toward Diablo Dr Pass by Carl's Jr (on the right in 0.4 mi) Turn left onto Don Julio Blvd Turn left onto Larchmont Dr Destination will be on the right
Rooms
Family Room Cathedral/Vaulted
Master Bathroom Double Sinks, Tile, Quartz
Master Bedroom Closet
Living Room Cathedral/Vaulted
Dining Room Formal Area
Kitchen Breakfast Area, Quartz Counter
Interior
Heating Central
Cooling Central
Flooring Laminate, Tile
Appliance Free Standing Gas Oven, Free Standing Gas Range, Ice Maker, Dishwasher, Microwave, Tankless Water Heater
Laundry In Garage
Exterior
Garage Attached
Garage Spaces 1.0
Utilities Available Public
Roof Type Shingle,Composition
Porch Covered Patio, Enclosed Patio
Private Pool No
Building
Lot Description Landscape Front, Low Maintenance
Story 1
Foundation Slab
Sewer Public Sewer
Water Public
Level or Stories One
Schools
Elementary Schools Twin Rivers Unified
Middle Schools Twin Rivers Unified
High Schools Twin Rivers Unified
School District Sacramento
Others
Senior Community No
Tax ID 217-0184-002-0000
Special Listing Condition None
Read Less Info
Want to know what your home might be worth? Contact us for a FREE valuation!

Our team is ready to help you sell your home for the highest possible price ASAP

Bought with Dunnigan, REALTORS
GET MORE INFORMATION

Realtors | Lic# 01985645






