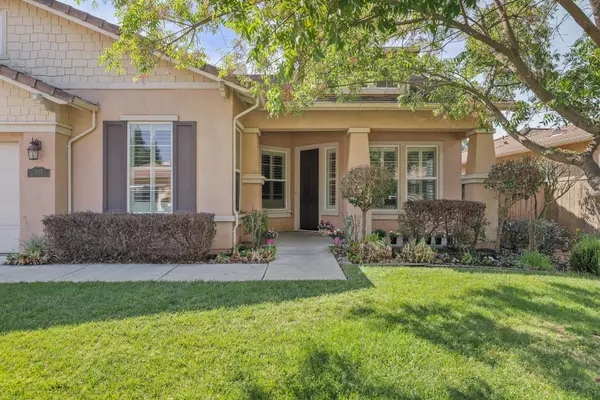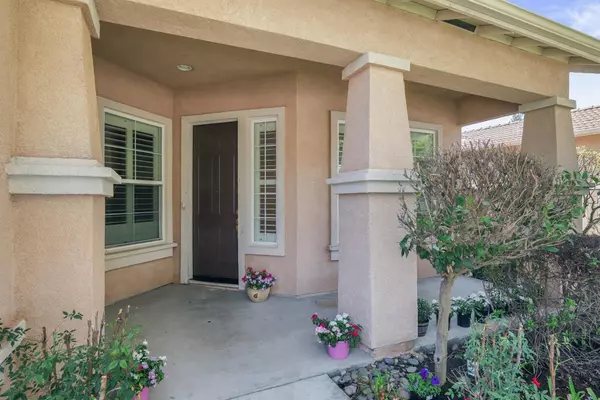$570,000
$565,000
0.9%For more information regarding the value of a property, please contact us for a free consultation.
3 Beds
3 Baths
2,111 SqFt
SOLD DATE : 11/17/2021
Key Details
Sold Price $570,000
Property Type Single Family Home
Sub Type Single Family Residence
Listing Status Sold
Purchase Type For Sale
Square Footage 2,111 sqft
Price per Sqft $270
Subdivision The Pointe - Brookside Estates
MLS Listing ID 221120353
Sold Date 11/17/21
Bedrooms 3
Full Baths 2
HOA Fees $163/qua
HOA Y/N Yes
Originating Board MLS Metrolist
Year Built 2003
Lot Size 7,539 Sqft
Acres 0.1731
Property Description
Welcome to this inviting single story home in the highly desirable gated community in Brookside, The Pointe! Rarely do single story homes become available in this wonderful community! The Pointe offers you its very own park and pool and recreation areas to allow plenty of room for playing sports, riding bikes and walking/jogging. This home has a spacious formal living and dining room combination with lots of bright windows. A lovely great room with nice workable kitchen with an island and room for informal eating overlooking the rear patio area. Desirable master bedroom has a fireplace and an inviting master bath with lg soaking tub, separate dual vanities, nice walk-in closet and separate shower stall. Low maintenance pergo flooring through out most of home. Lg patio area in back for fun entertaining. Third car tandem garage was converted to a storage room, work out rm, office etc by previous owner. Close to restaurants, shopping and easy freeway access. Make this home yours today!
Location
State CA
County San Joaquin
Area 20703
Direction From March Lane, turn right on Brookside Road and turn right into The Pointe subdivision on your right. Once inside, turn right and home is on the right.
Rooms
Family Room Great Room
Master Bathroom Shower Stall(s), Double Sinks, Tile, Tub, Walk-In Closet, Window
Master Bedroom Closet, Ground Floor, Outside Access
Living Room Other
Dining Room Dining/Living Combo
Kitchen Breakfast Area, Pantry Closet, Granite Counter, Island w/Sink, Kitchen/Family Combo
Interior
Heating Central
Cooling Central
Flooring Laminate, Tile
Fireplaces Number 2
Fireplaces Type Master Bedroom, Family Room
Window Features Dual Pane Full
Appliance Gas Cook Top, Gas Water Heater, Dishwasher, Disposal, Microwave, Double Oven
Laundry Cabinets, Sink, Ground Floor, Inside Room
Exterior
Parking Features Attached, Converted Garage, Garage Facing Front
Garage Spaces 2.0
Fence Back Yard, Wood
Pool Common Facility, Gunite Construction
Utilities Available Public
Amenities Available Playground, Pool, Recreation Facilities
Roof Type Tile
Street Surface Paved
Porch Front Porch, Uncovered Patio
Private Pool Yes
Building
Lot Description Auto Sprinkler F&R, Curb(s)/Gutter(s), Gated Community, Shape Regular, Street Lights, Low Maintenance
Story 1
Foundation Concrete
Sewer Public Sewer
Water Public
Architectural Style Mediterranean
Level or Stories One
Schools
Elementary Schools Lincoln Unified
Middle Schools Lincoln Unified
High Schools Lincoln Unified
School District San Joaquin
Others
HOA Fee Include Security, Pool
Senior Community Yes
Restrictions Signs,Exterior Alterations,Parking
Tax ID 116-590-47
Special Listing Condition None
Pets Allowed Yes
Read Less Info
Want to know what your home might be worth? Contact us for a FREE valuation!

Our team is ready to help you sell your home for the highest possible price ASAP

Bought with The Provencio Group
GET MORE INFORMATION
Realtors | Lic# 01985645






