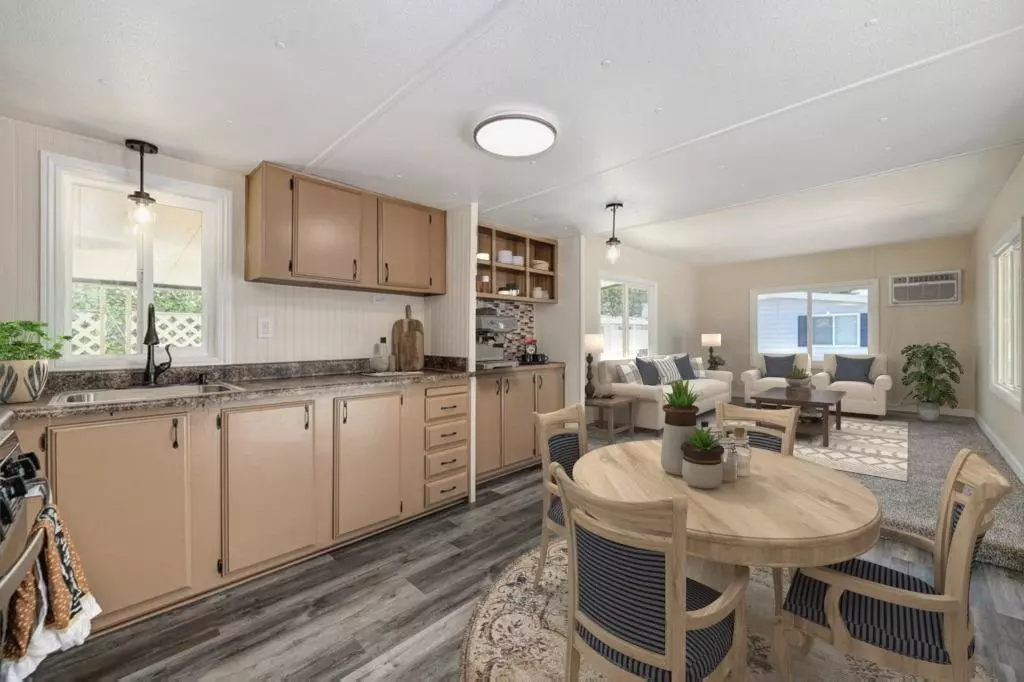$49,000
$49,000
For more information regarding the value of a property, please contact us for a free consultation.
2 Beds
1 Bath
672 SqFt
SOLD DATE : 11/10/2021
Key Details
Sold Price $49,000
Property Type Manufactured Home
Sub Type Single Wide
Listing Status Sold
Purchase Type For Sale
Square Footage 672 sqft
Price per Sqft $72
MLS Listing ID 221095478
Sold Date 11/10/21
Bedrooms 2
Full Baths 1
HOA Y/N No
Originating Board MLS Metrolist
Land Lease Amount 750.0
Year Built 1971
Property Description
WOW! This STUNNING and FULLY REMODELED 2-bedroom, 1-bathroom home in the Lamplighter 55+ community will have you saying Pinch me the moment you walk in. You'll love coming home to be greeted by the natural light from new double-paned windows that flows through the home, all new flooring, an open layout, ample storage, a full remodeled bathroom and an in-home stacked washer and dryer! Whether you spend your time relaxing inside or out in the yard on the patio or under the tree in the shade, go ahead and kick back, relax, and sip a glass of your favorite beverage in peace and quiet this summer. You won't find a home like this, at a price like this, with so many desirable features! If you've been waiting to buy a home - don't. This is the one you've waited for and it won't last long. Come on over and see for yourself!
Location
State CA
County Sacramento
Area 10660
Direction Easy access whether you're coming from HWY 5O or I 80. From I-80: Take Madison exit, R on Madison, L on Jackson. Your next L will be the park! Go R at the stop sign, take 2nd left.
Rooms
Living Room Other
Dining Room Kitchen/Family Combo, Space in Kitchen, Dining/Living Combo
Kitchen Breakfast Area, Pantry Cabinet
Interior
Heating Gas, MultiUnits
Cooling Wall Unit(s), MultiUnits
Flooring Carpet, Laminate
Window Features Caulked/Sealed,Dual Pane Full,Weather Stripped,Window Screens
Appliance Free Standing Gas Range, Free Standing Refrigerator, Gas Cook Top, Microwave, Disposal, Free Standing Gas Oven
Laundry Dryer Included, Washer Included, Washer/Dryer Stacked Included, Inside Area, Other
Exterior
Exterior Feature Carport Awning, Patio Awning, Porch Awning, Storage Area, Swimming Pool
Garage Covered, Guest Parking Available, Interior Access, No Garage
Carport Spaces 2
Utilities Available Public, Cable Available, Individual Electric Meter, Individual Gas Meter, Internet Available, Natural Gas Connected
Roof Type See Remarks,Other
Topography Level
Accessibility AccessibleKitchen
Porch Porch Steps, Railed, Covered Patio, Porch
Building
Lot Description Backyard, Front Yard, Shape Regular, Landscape Back, Other, Landscape Front
Foundation PillarPostPier
Sewer Sewer Connected, Public Sewer
Water Water District, Public
Schools
Elementary Schools Twin Rivers Unified
Middle Schools Twin Rivers Unified
High Schools Twin Rivers Unified
School District Sacramento
Others
Senior Community Yes
Restrictions Rental(s),Owner/Coop Interview
Special Listing Condition Offer As Is, None
Pets Description Cats OK, Service Animals OK, Dogs OK, Yes
Read Less Info
Want to know what your home might be worth? Contact us for a FREE valuation!

Our team is ready to help you sell your home for the highest possible price ASAP

Bought with Realty One Group Complete
GET MORE INFORMATION

Realtors | Lic# 01985645






