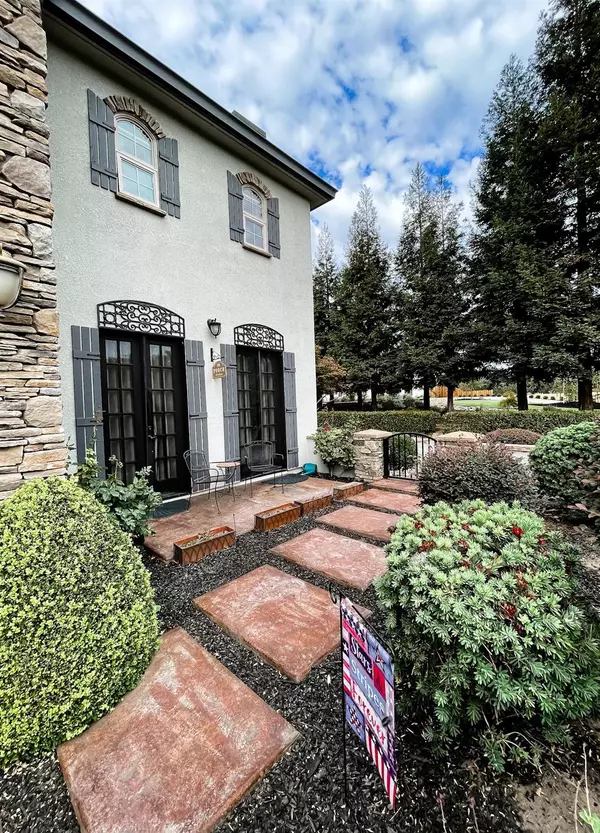$1,113,000
$1,199,000
7.2%For more information regarding the value of a property, please contact us for a free consultation.
3 Beds
3 Baths
3,465 SqFt
SOLD DATE : 11/09/2021
Key Details
Sold Price $1,113,000
Property Type Single Family Home
Sub Type Single Family Residence
Listing Status Sold
Purchase Type For Sale
Square Footage 3,465 sqft
Price per Sqft $321
MLS Listing ID 221116487
Sold Date 11/09/21
Bedrooms 3
Full Baths 2
HOA Y/N No
Originating Board MLS Metrolist
Year Built 2007
Lot Size 0.543 Acres
Acres 0.5427
Property Description
Luxurious master bedroom, chef's kitchen, private courtyards & backyard oasis is what storybook dreams are made of all found in this Tuscan Style home with all the modern colors of today. Step inside to the expansive family room for everyone to relax or enjoy the private patio with views of the beautifully landscaped front walkway. The Chef inspired kitchen features double ovens, wolf cooktop & wine refrigerator complemented by custom cabinetry & granite counters. First floor master suite is a retreat with spa style bathroom & walk-in closets with double doors leading to your private courtyard, accented by an executive style office. The grand staircase will lead you to 2 secondary bedrooms, full bath & loft area with built in bar allowing for a 4th bedroom. Each bedroom has balcony access! Your backyard oasis is sure to spoil you as you lounge on your Acapulco deck in the saltwater pool & spa enjoying the water features lighting. Oversized 4 car garage, extra storage & golf cart bay
Location
State CA
County Stanislaus
Area 20203
Direction Fox Borough Dr to Fox Borough Ct
Rooms
Master Bathroom Shower Stall(s), Double Sinks, Soaking Tub, Walk-In Closet
Master Bedroom Outside Access, Sitting Area
Living Room Great Room
Dining Room Dining Bar, Space in Kitchen, Formal Area
Kitchen Breakfast Area, Pantry Closet, Granite Counter, Island, Island w/Sink
Interior
Interior Features Formal Entry
Heating Central
Cooling Ceiling Fan(s), Central
Flooring Carpet, Tile, Wood
Fireplaces Number 1
Fireplaces Type Family Room
Window Features Dual Pane Full
Appliance Hood Over Range, Dishwasher, Disposal, Microwave, Double Oven, Plumbed For Ice Maker
Laundry Sink, Inside Room
Exterior
Exterior Feature Balcony, BBQ Built-In, Uncovered Courtyard
Garage RV Access, Golf Cart
Garage Spaces 4.0
Fence Back Yard
Pool Built-In, Gunite Construction
Utilities Available Public, Solar
View Golf Course
Roof Type Other
Private Pool Yes
Building
Lot Description Auto Sprinkler F&R, Court
Story 2
Foundation Slab
Sewer Septic Connected
Water Public
Architectural Style French
Schools
Elementary Schools Oakdale Joint
Middle Schools Oakdale Joint
High Schools Oakdale Joint
School District Stanislaus
Others
Senior Community No
Tax ID 010-069-007-000
Special Listing Condition None
Read Less Info
Want to know what your home might be worth? Contact us for a FREE valuation!

Our team is ready to help you sell your home for the highest possible price ASAP

Bought with Century 21 MM
GET MORE INFORMATION

Realtors | Lic# 01985645






