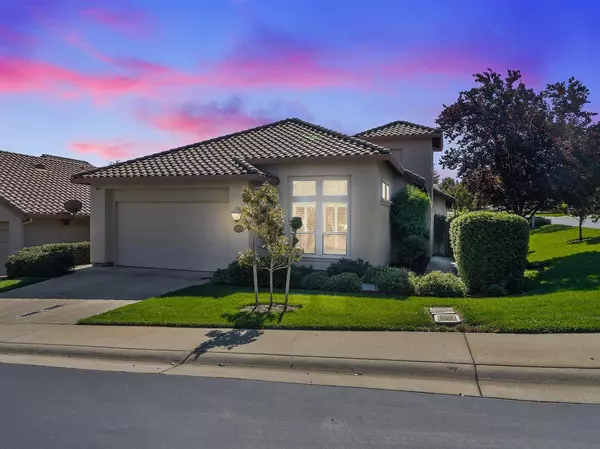$717,000
$695,000
3.2%For more information regarding the value of a property, please contact us for a free consultation.
3 Beds
2 Baths
2,009 SqFt
SOLD DATE : 11/08/2021
Key Details
Sold Price $717,000
Property Type Single Family Home
Sub Type Single Family Residence
Listing Status Sold
Purchase Type For Sale
Square Footage 2,009 sqft
Price per Sqft $356
Subdivision Serrano
MLS Listing ID 221127527
Sold Date 11/08/21
Bedrooms 3
Full Baths 2
HOA Fees $220/mo
HOA Y/N Yes
Originating Board MLS Metrolist
Year Built 2002
Lot Size 7,841 Sqft
Acres 0.18
Property Description
Come see this beautifully updated single story Serrano home. An entertainer's dream, this former model home offers an open floor plan & sits on a prime corner lot. The chef's kitchen features an abundance of updated & newly painted cabinets, granite counters w/an extended bar area & opens to the family room w/a gas fireplace. Engineered wood floors span the home providing a charming flow. The formal dining room is perfect for large family gatherings or can be used for a tranquil sitting area. This home also offers a separate space for a home office or potential guest room. Once of the highlights of this home is the private master suite that opens directly to the back yard and features a newly updated spa inspired bathroom featuring rainwater glass to provide a tranquil experience. A huge walk-in closet provides lots of storage space. Spend time in private backyard reading a book or enjoying a glass of wine or coffee. The home is w/in close proximity of highly rated schools.
Location
State CA
County El Dorado
Area 12602
Direction Serrano Parkway to Via Flora gate. Left on Redondo, house is on the corner at Mertola.
Rooms
Master Bathroom Walk-In Closet
Master Bedroom Ground Floor, Outside Access
Living Room Other
Dining Room Breakfast Nook, Dining Bar
Kitchen Breakfast Area, Granite Counter
Interior
Heating Central, Fireplace(s)
Cooling Ceiling Fan(s), Central
Flooring Carpet, Simulated Wood, Tile, Wood
Fireplaces Number 1
Fireplaces Type Family Room
Appliance Gas Cook Top, Dishwasher, Disposal
Laundry Cabinets, Dryer Included, Washer Included
Exterior
Garage Attached
Garage Spaces 2.0
Fence Fenced, Wood
Utilities Available Public
Amenities Available Greenbelt
Roof Type Tile
Topography Level
Street Surface Paved
Porch Front Porch, Back Porch, Uncovered Patio
Private Pool No
Building
Lot Description Corner, Gated Community, Low Maintenance
Story 1
Foundation Slab
Sewer Public Sewer
Water Public
Architectural Style Traditional
Level or Stories One
Schools
Elementary Schools Buckeye Union
Middle Schools Buckeye Union
High Schools El Dorado Union High
School District El Dorado
Others
HOA Fee Include Other
Senior Community No
Tax ID 121-330-029-000
Special Listing Condition None
Read Less Info
Want to know what your home might be worth? Contact us for a FREE valuation!

Our team is ready to help you sell your home for the highest possible price ASAP

Bought with Non-MLS Office
GET MORE INFORMATION

Realtors | Lic# 01985645






