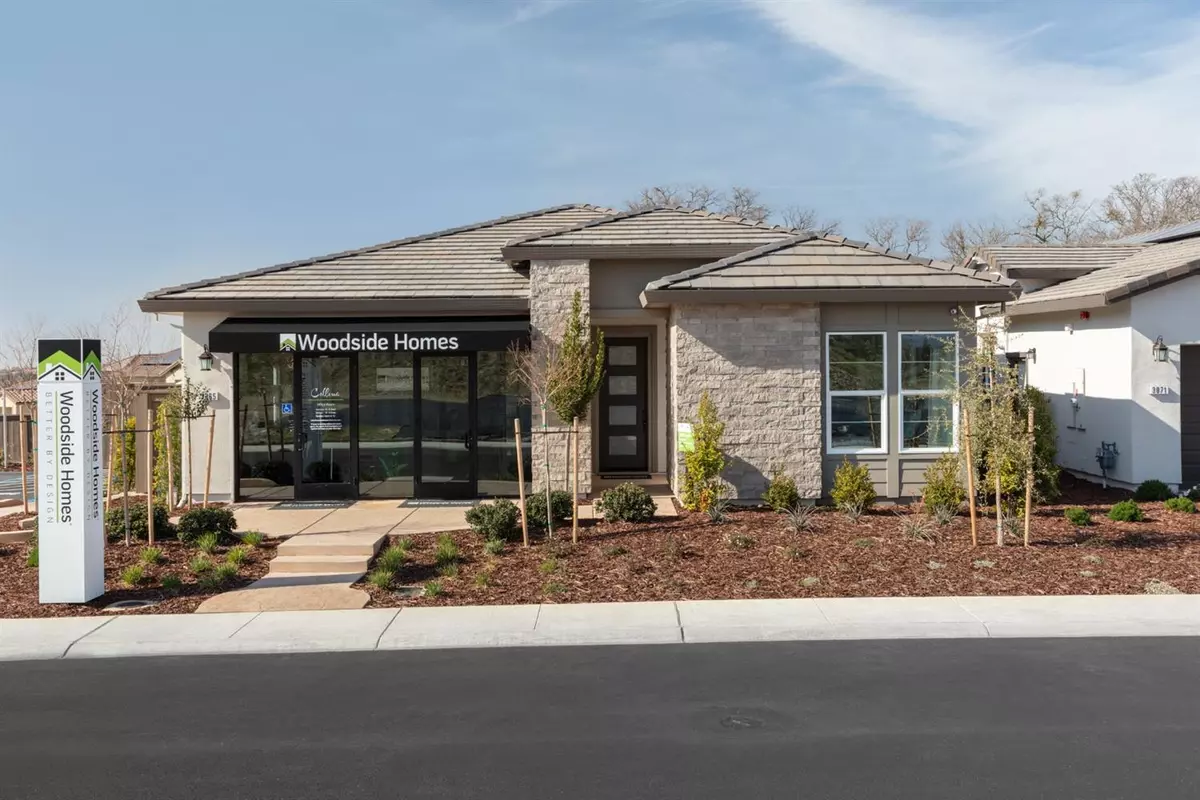$750,000
$750,000
For more information regarding the value of a property, please contact us for a free consultation.
2 Beds
3 Baths
1,885 SqFt
SOLD DATE : 11/05/2021
Key Details
Sold Price $750,000
Property Type Single Family Home
Sub Type Single Family Residence
Listing Status Sold
Purchase Type For Sale
Square Footage 1,885 sqft
Price per Sqft $397
Subdivision Collina At Serrano
MLS Listing ID 221015626
Sold Date 11/05/21
Bedrooms 2
Full Baths 2
HOA Fees $250/mo
HOA Y/N Yes
Originating Board MLS Metrolist
Year Built 2019
Lot Size 5,100 Sqft
Acres 0.1171
Property Description
Model Plan 1 for sale. When entering this stunning 2-bedroom (master and secondary bedroom on suite bathroom) plus Den, 2.5 bath 1885 sqft single story, you're welcomed by grand 10 ft ceilings and beautiful tile-plank flooring. The gourmet kitchen proudly stands at the heart of the home with spacious quartz kitchen countertops, custom backsplash, GE Monogram Series appliances and a 48'' full range, as well as ample storage including a large drop zone and walk-in pantry. This home beams with natural light from the many windows throughout and backs to open space. The outdoor covered patio allows for an easy transition from luxury indoor to outdoor living. This home offers outstanding energy efficiency, low maintenance living and peace of mind. Backs to open space. Solar owned(3.9kw) Modern Prairie Elevation.
Location
State CA
County El Dorado
Area 12602
Direction Hwy 50, take Bass Lake exit, Turn left. Follow Bass Lake Road, turn RIGHT on Whistling Way (across from the lake). Sales office on RIGHT at top of hill.
Rooms
Master Bathroom Shower Stall(s), Double Sinks, Tile, Tub, Window
Master Bedroom Ground Floor, Walk-In Closet
Living Room Great Room
Dining Room Dining/Family Combo, Space in Kitchen
Kitchen Other Counter, Granite Counter, Island, Island w/Sink, Kitchen/Family Combo
Interior
Heating Natural Gas
Cooling Central
Flooring Carpet, Tile
Window Features Low E Glass Full,Window Coverings
Appliance Free Standing Gas Oven, Free Standing Gas Range, Gas Cook Top, Built-In Gas Oven, Gas Water Heater, Hood Over Range, Dishwasher, Disposal, Microwave, Tankless Water Heater, ENERGY STAR Qualified Appliances
Laundry Cabinets, Sink, Gas Hook-Up, Inside Room
Exterior
Garage Garage Door Opener, Garage Facing Front
Garage Spaces 2.0
Fence Metal, Wood
Utilities Available Public, Solar, Natural Gas Connected
Amenities Available Greenbelt, Park
View Hills
Roof Type Tile
Topography Level
Porch Covered Patio
Private Pool No
Building
Lot Description Auto Sprinkler Front, Gated Community, Greenbelt, Landscape Front, Low Maintenance
Story 1
Foundation Slab
Builder Name Woodside Homes
Sewer Public Sewer
Water Public
Architectural Style Ranch, Contemporary
Schools
Elementary Schools Rescue Union
Middle Schools Rescue Union
High Schools El Dorado Union High
School District El Dorado
Others
HOA Fee Include MaintenanceExterior
Senior Community No
Tax ID 123-710-055-000
Special Listing Condition None
Read Less Info
Want to know what your home might be worth? Contact us for a FREE valuation!

Our team is ready to help you sell your home for the highest possible price ASAP

Bought with Woodside Homes of Northern California, Inc.
GET MORE INFORMATION

Realtors | Lic# 01985645






