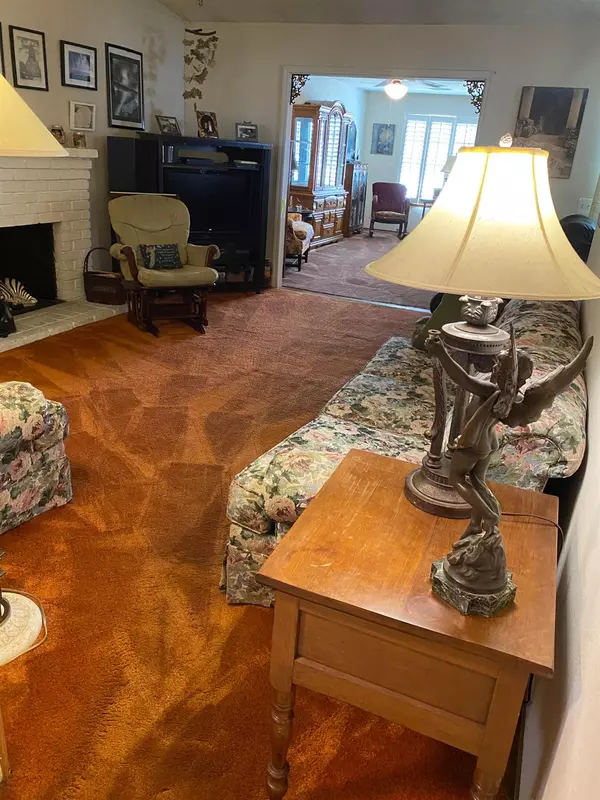$950,000
$899,900
5.6%For more information regarding the value of a property, please contact us for a free consultation.
3 Beds
2 Baths
1,567 SqFt
SOLD DATE : 11/05/2021
Key Details
Sold Price $950,000
Property Type Single Family Home
Sub Type Single Family Residence
Listing Status Sold
Purchase Type For Sale
Square Footage 1,567 sqft
Price per Sqft $606
MLS Listing ID 221109823
Sold Date 11/05/21
Bedrooms 3
Full Baths 2
HOA Y/N No
Originating Board MLS Metrolist
Year Built 1971
Lot Size 5,475 Sqft
Acres 0.1257
Property Description
This Quaint & Cozy Evergreen home is waiting for you to add your personal touch. Solar panels are two months old and paid off, vaulted ceiling, A/C, window shutters through-out, refrigerator less than three months old. Enclosed Patio and Storage Shed for extra storage. Blocks from Costco, Sprouts, shopping, restaurants, VTA, 24-hour fitness and easy freeway access.
Location
State CA
County Santa Clara
Area Evergreen
Direction From 101, East Capitol, left on Silver Creek, right Aborn, u-turn, then right Bradbury, home middle of block on the right.
Rooms
Family Room Other
Master Bathroom Bidet, Low-Flow Shower(s), Low-Flow Toilet(s), Tub w/Shower Over
Master Bedroom Closet, Ground Floor, Sitting Area
Living Room Other
Dining Room Space in Kitchen
Kitchen Other Counter, Pantry Closet
Interior
Heating Central
Cooling Ceiling Fan(s), Central
Flooring Carpet, Laminate, Vinyl
Fireplaces Number 1
Fireplaces Type Brick, Family Room
Window Features Dual Pane Partial,Window Screens
Appliance Free Standing Refrigerator, Gas Water Heater, Hood Over Range, Dishwasher, Disposal, Electric Cook Top, ENERGY STAR Qualified Appliances, Free Standing Electric Oven
Laundry Dryer Included, Ground Floor, Washer Included, In Garage
Exterior
Garage Attached, Garage Door Opener, Garage Facing Front
Garage Spaces 2.0
Fence Back Yard, Fenced, Wood
Utilities Available Public, Cable Available, Solar, Internet Available
View Garden/Greenbelt
Roof Type Composition
Topography Level
Porch Enclosed Patio
Private Pool No
Building
Lot Description Greenbelt, Street Lights, Low Maintenance
Story 1
Foundation Slab
Sewer In & Connected, Public Sewer
Water Public
Architectural Style Traditional
Level or Stories One
Schools
Elementary Schools Evergreen Elementary
Middle Schools Evergreen Elementary
High Schools East Side Union High
School District Santa Clara
Others
Senior Community No
Restrictions Tree Ordinance
Tax ID 670-16-007
Special Listing Condition None
Read Less Info
Want to know what your home might be worth? Contact us for a FREE valuation!

Our team is ready to help you sell your home for the highest possible price ASAP

Bought with Non-MLS Office
GET MORE INFORMATION

Realtors | Lic# 01985645






