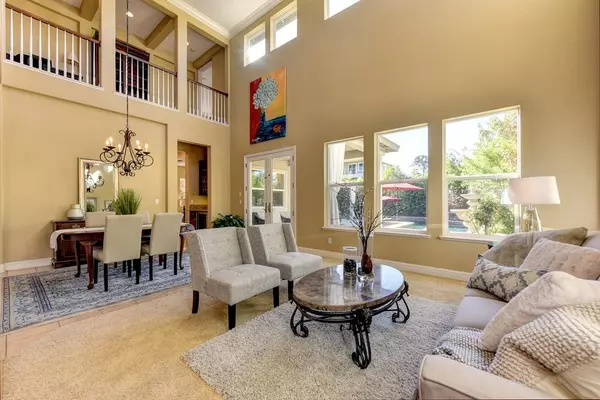$1,186,000
$1,199,000
1.1%For more information regarding the value of a property, please contact us for a free consultation.
4 Beds
4 Baths
4,019 SqFt
SOLD DATE : 11/04/2021
Key Details
Sold Price $1,186,000
Property Type Single Family Home
Sub Type Single Family Residence
Listing Status Sold
Purchase Type For Sale
Square Footage 4,019 sqft
Price per Sqft $295
Subdivision Serrano
MLS Listing ID 221112935
Sold Date 11/04/21
Bedrooms 4
Full Baths 3
HOA Fees $207/mo
HOA Y/N Yes
Originating Board MLS Metrolist
Year Built 2006
Lot Size 10,454 Sqft
Acres 0.24
Property Description
Stunning home w/sparkling pool in gated Serrano community. The tiled entry invites you into the large foyer, office & living room w/cathedral ceiling and attached dining room w/French doors to the backyard for seamless indoor to outdoor entertaining. The greatroom w/fireplace opens to side courtyard with BBQ, backyard and chef's kitchen which features large granite island w/sink, double ovens, 5 burner gas stove, roll out drawers, pantry closet & butler's pantry w/glass cabinetry & wine frig. All bedrooms are upstairs including the master suite with jetted tub, spacious shower and private balcony, two bedrooms sharing a Jack and Jill bath and fourth bedroom suite w/walk-in closet. Bonus room and sitting area complete the upper level. Relax in your private backyard with fountain and surround sound beneath the 2 covered patios or in the pebble tec pool with water feature, energy efficient speed drive and new filter. Beautiful epoxy floor in the garage.
Location
State CA
County El Dorado
Area 12602
Direction Right onto Silva Valley Pkwy. - Left onto Serrano Pkwy. - Right onto Preston Way - Left onto Beckett Drive - Home in on the Left
Rooms
Master Bathroom Closet, Shower Stall(s), Double Sinks, Jetted Tub, Tile, Walk-In Closet, Window
Master Bedroom Balcony, Outside Access
Living Room Cathedral/Vaulted
Dining Room Breakfast Nook, Dining Bar, Dining/Living Combo
Kitchen Breakfast Area, Pantry Closet, Granite Counter, Slab Counter, Island w/Sink
Interior
Heating Central, Fireplace(s), MultiZone, Natural Gas
Cooling Ceiling Fan(s), Central, Whole House Fan, MultiZone
Flooring Carpet, Tile
Fireplaces Number 1
Fireplaces Type Living Room, Gas Log
Window Features Dual Pane Full,Low E Glass Full,Window Coverings
Appliance Gas Cook Top, Built-In Refrigerator, Hood Over Range, Dishwasher, Disposal, Microwave, Double Oven, Wine Refrigerator
Laundry Cabinets, Sink, Gas Hook-Up, Inside Room
Exterior
Garage Attached, Garage Door Opener
Garage Spaces 3.0
Fence Back Yard
Pool Built-In, Dark Bottom, Gunite Construction, Solar Heat, Other
Utilities Available Public, Natural Gas Connected
Amenities Available Trails, Park
Roof Type Tile
Topography Level,Trees Many
Street Surface Paved
Porch Awning, Covered Deck, Covered Patio
Private Pool Yes
Building
Lot Description Auto Sprinkler F&R, Curb(s)/Gutter(s), Gated Community, Street Lights, Landscape Back, Landscape Front
Story 2
Foundation Slab
Sewer In & Connected
Water Meter on Site
Schools
Elementary Schools Buckeye Union
Middle Schools Buckeye Union
High Schools El Dorado Union High
School District El Dorado
Others
HOA Fee Include MaintenanceGrounds, Security
Senior Community No
Restrictions Signs,Exterior Alterations,Tree Ordinance,Parking
Tax ID 122-710-001-000
Special Listing Condition None
Pets Description Number Limit
Read Less Info
Want to know what your home might be worth? Contact us for a FREE valuation!

Our team is ready to help you sell your home for the highest possible price ASAP

Bought with RE/MAX Gold El Dorado Hills
GET MORE INFORMATION

Realtors | Lic# 01985645






