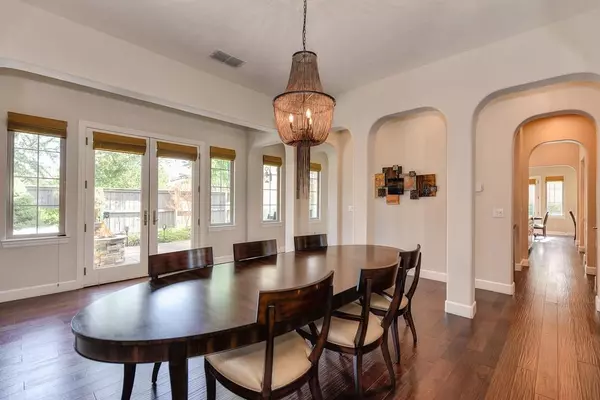$950,000
$950,000
For more information regarding the value of a property, please contact us for a free consultation.
3 Beds
4 Baths
3,143 SqFt
SOLD DATE : 11/02/2021
Key Details
Sold Price $950,000
Property Type Single Family Home
Sub Type Single Family Residence
Listing Status Sold
Purchase Type For Sale
Square Footage 3,143 sqft
Price per Sqft $302
Subdivision Serrano
MLS Listing ID 221123892
Sold Date 11/02/21
Bedrooms 3
Full Baths 3
HOA Fees $273/mo
HOA Y/N Yes
Originating Board MLS Metrolist
Year Built 2008
Lot Size 0.270 Acres
Acres 0.27
Property Description
This elegant, energy efficient single-story home is located inside the guarded gates of upper Serrano on a corner lot. It is close to Serrano Country Club and an easy 1/2 mile walk to the shopping and restaurants of Sienna Ridge. A flowing and bright floor plan includes a formal dining room, great room, 3 bedrooms with en-suite baths, an office, and French doors out to a courtyard with soothing fountain. The great room opens to a chef's kitchen with granite counters, large island, stainless-steel Bosch appliances, double ovens and butler's pantry with wine refrigerator. The large and secluded primary suite has a sitting area, jetted tub, walk in shower, custom built-ins and a generously sized walk-in closet. Custom touches include smooth imperfect texture walls and hardwood flooring. The low maintenance backyard includes your very own Bocce Ball Court. There is an owned solar panel system, and a 24 KW Generac whole house generator. The 2 car garage has epoxy floors and cabinets
Location
State CA
County El Dorado
Area 12602
Direction From Sacramento take Highway 50, exit Silva Valley Pkwy left over the freeway, Right onto Serrano Pkwy, Left onto 2nd Greenview gate, Left onto Picasso Way, Left onto Impressionist Way, home on left. Picasso Way
Rooms
Family Room Other
Master Bathroom Shower Stall(s), Tub w/Shower Over, Walk-In Closet, Window
Master Bedroom Walk-In Closet
Living Room Other
Dining Room Breakfast Nook, Formal Room, Dining/Family Combo, Formal Area
Kitchen Butlers Pantry, Pantry Closet, Granite Counter, Island w/Sink
Interior
Heating Central
Cooling Ceiling Fan(s), Central
Flooring Carpet, Tile, Wood
Fireplaces Number 1
Fireplaces Type Family Room
Window Features Dual Pane Full
Appliance Gas Cook Top, Dishwasher, Disposal, Double Oven
Laundry Cabinets, Sink, Gas Hook-Up
Exterior
Garage Attached
Garage Spaces 2.0
Fence Back Yard
Utilities Available Public, Natural Gas Connected
Amenities Available Trails
Roof Type Tile
Topography Level
Porch Uncovered Patio
Private Pool No
Building
Lot Description Auto Sprinkler F&R, Corner, Shape Regular, Landscape Back, Landscape Front
Story 1
Foundation Slab
Sewer In & Connected
Water Water District, Public
Level or Stories One
Schools
Elementary Schools Rescue Union
Middle Schools Rescue Union
High Schools El Dorado Union High
School District El Dorado
Others
Senior Community No
Tax ID 123-400-054-000
Special Listing Condition None
Read Less Info
Want to know what your home might be worth? Contact us for a FREE valuation!

Our team is ready to help you sell your home for the highest possible price ASAP

Bought with Legends Real Estate
GET MORE INFORMATION

Realtors | Lic# 01985645






