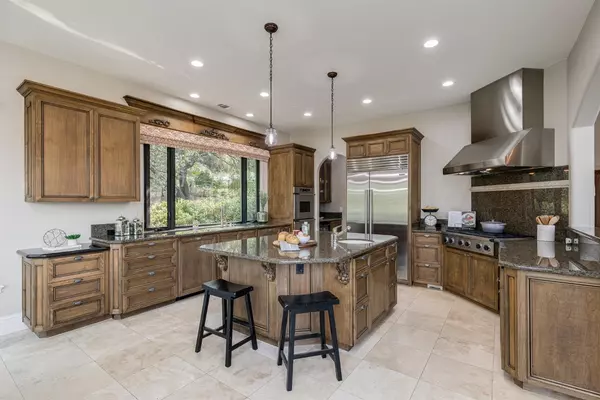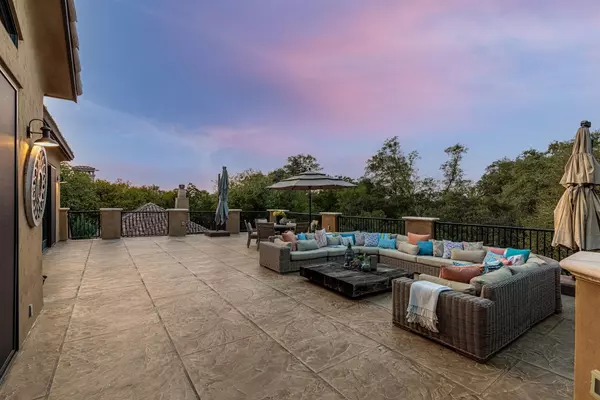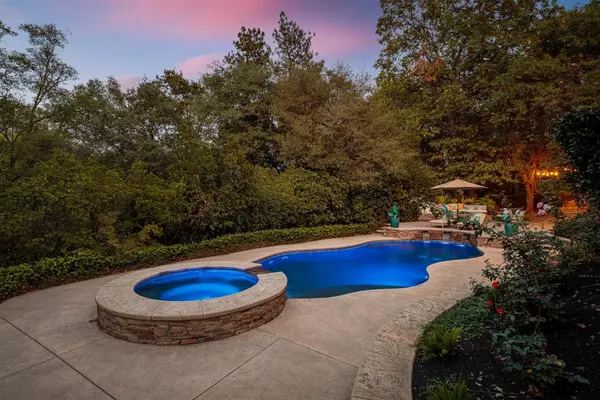$2,285,000
$2,150,000
6.3%For more information regarding the value of a property, please contact us for a free consultation.
5 Beds
6 Baths
5,092 SqFt
SOLD DATE : 11/01/2021
Key Details
Sold Price $2,285,000
Property Type Single Family Home
Sub Type Single Family Residence
Listing Status Sold
Purchase Type For Sale
Square Footage 5,092 sqft
Price per Sqft $448
Subdivision Serrano
MLS Listing ID 221126612
Sold Date 11/01/21
Bedrooms 5
Full Baths 5
HOA Fees $360/mo
HOA Y/N Yes
Originating Board MLS Metrolist
Year Built 2001
Lot Size 1.130 Acres
Acres 1.13
Property Description
DOUBLE lot in Serrano! This custom, 5,092 square foot home features 5 bedrooms, 5.5 bathrooms, pool/spa, and outdoor kitchen on a 1.13-acre lot. Single story living with main floor primary suite, living room, kitchen, dining, laundry, guest suite, and office. Vaulted ceilings and large kitchen/family room combination make it perfect for entertaining and everyday use. Downstairs is ideal for kids, with its large bonus/movie room, along with each oversized bedroom having its own bathroom. The pebble surface pool and spa features 2 swim jets, a spillway, and waterfalls. The outdoor, covered kitchen includes a BBQ, cooktop, dishwasher, refrigerator, dishwasher, TV, and fireplace for year-round enjoyment. HUGE 4-car garage with lots of built-in storage, utility sink, and epoxy floors. The SECOND lot features a large grass area, plenty of trees, large pond with cascading waterfall, bocce ball, and a basketball/sport court. Guard-gated community of Serrano. Welcome home to 5161 Greyson Creek!
Location
State CA
County El Dorado
Area 12602
Direction North Silva Valley Pkwy. Right Serrano Pkwy. Left on Greenview. Left on Greyson Creek.
Rooms
Master Bathroom Shower Stall(s), Double Sinks, Tile, Tub, Multiple Shower Heads, Outside Access, Walk-In Closet, Window
Master Bedroom Ground Floor, Walk-In Closet, Outside Access
Living Room Cathedral/Vaulted
Dining Room Formal Room, Dining Bar, Space in Kitchen
Kitchen Pantry Closet, Island w/Sink
Interior
Heating Central, MultiUnits
Cooling Ceiling Fan(s), Central, MultiUnits
Flooring Stone, Tile, Wood
Fireplaces Number 2
Fireplaces Type Family Room
Equipment Audio/Video Prewired, Central Vacuum
Appliance Built-In BBQ, Gas Cook Top, Gas Water Heater, Built-In Refrigerator, Hood Over Range, Compactor, Ice Maker, Dishwasher, Insulated Water Heater, Disposal, Microwave, Double Oven, Warming Drawer, Wine Refrigerator
Laundry Cabinets, Sink, Electric, Gas Hook-Up, Inside Room
Exterior
Exterior Feature Fireplace, BBQ Built-In, Kitchen, Misting System, Dog Run, Fire Pit
Garage Attached
Garage Spaces 4.0
Fence Fenced, Full
Pool Built-In, On Lot, Pool Sweep, Pool/Spa Combo, Gas Heat
Utilities Available Public
Amenities Available Trails, Park
Roof Type Tile
Porch Uncovered Deck, Covered Patio
Private Pool Yes
Building
Lot Description Auto Sprinkler Front, Auto Sprinkler Rear, Pond Year Round, Gated Community
Story 2
Foundation Raised, Slab
Sewer In & Connected
Water Meter on Site
Schools
Elementary Schools Buckeye Union
Middle Schools Buckeye Union
High Schools El Dorado Union High
School District El Dorado
Others
Senior Community No
Tax ID 123-101-001-000
Special Listing Condition None
Read Less Info
Want to know what your home might be worth? Contact us for a FREE valuation!

Our team is ready to help you sell your home for the highest possible price ASAP

Bought with Peter Parker Realty
GET MORE INFORMATION

Realtors | Lic# 01985645






