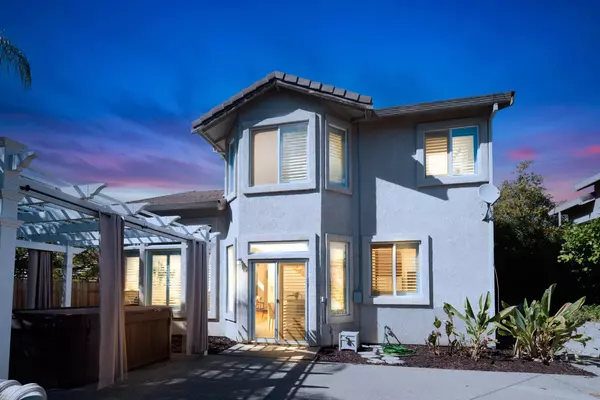$685,000
$649,000
5.5%For more information regarding the value of a property, please contact us for a free consultation.
3 Beds
3 Baths
1,771 SqFt
SOLD DATE : 10/29/2021
Key Details
Sold Price $685,000
Property Type Single Family Home
Sub Type Single Family Residence
Listing Status Sold
Purchase Type For Sale
Square Footage 1,771 sqft
Price per Sqft $386
Subdivision Empire Oaks
MLS Listing ID 221117060
Sold Date 10/29/21
Bedrooms 3
Full Baths 2
HOA Fees $50/mo
HOA Y/N Yes
Originating Board MLS Metrolist
Year Built 2000
Lot Size 6,530 Sqft
Acres 0.1499
Property Description
Light and open Empire Ranch home. Ideally located just up the street from Empire Oaks Elementary, Hazel McFarland Park and the bike trail system plus close to Folsom Middle and Vista del Lago High schools, this 3 BD, 2.5 BA home offers all the perks and conveniences of Folsom living. Enter to living and family rooms with soaring ceilings and clerestory windows for added light and featuring plantation shutters, a jack and jill bath, wood plank laminate flooring, garage cabinets + workbench and an open kitchen with prep island, pantry closet and gas range. Enjoy downtime in front of a cozy gas fireplace or out on the private backyard patio, complete with mature trees, central fountain, raised garden beds, gazebo and Sundance spa. Minutes from Folsom Lake, a short drive to Lake Tahoe and attend top rated schools.
Location
State CA
County Sacramento
Area 10630
Direction E. Natoma to left Bonhill to Clydebank to Ardfern
Rooms
Master Bathroom Shower Stall(s), Double Sinks, Tile, Tub, Walk-In Closet, Window
Living Room Other
Dining Room Breakfast Nook
Kitchen Pantry Closet, Island, Tile Counter
Interior
Heating Central, MultiZone, Natural Gas
Cooling Ceiling Fan(s), Central, MultiZone
Flooring Carpet, Laminate, Linoleum, Tile
Fireplaces Number 1
Fireplaces Type Family Room, Gas Log
Window Features Dual Pane Full
Appliance Built-In Gas Range, Gas Water Heater, Dishwasher, Disposal, Microwave
Laundry Cabinets, Gas Hook-Up, Inside Room
Exterior
Garage Attached, Restrictions, Garage Door Opener, Garage Facing Front, Interior Access
Garage Spaces 2.0
Fence Back Yard, Wood
Utilities Available Public, Cable Available, Underground Utilities, Internet Available, Natural Gas Connected
Amenities Available Other
Roof Type Tile
Topography Lot Grade Varies
Street Surface Paved
Porch Uncovered Patio
Private Pool No
Building
Lot Description Auto Sprinkler F&R, Curb(s)/Gutter(s), Landscape Back, Landscape Front
Story 2
Foundation Slab
Sewer In & Connected
Water Public
Schools
Elementary Schools Folsom-Cordova
Middle Schools Folsom-Cordova
High Schools Folsom-Cordova
School District Sacramento
Others
Senior Community No
Restrictions Signs,Exterior Alterations,Parking
Tax ID 071-1440-048-0000
Special Listing Condition None
Pets Description Yes
Read Less Info
Want to know what your home might be worth? Contact us for a FREE valuation!

Our team is ready to help you sell your home for the highest possible price ASAP

Bought with Redfin Corporation
GET MORE INFORMATION

Realtors | Lic# 01985645






