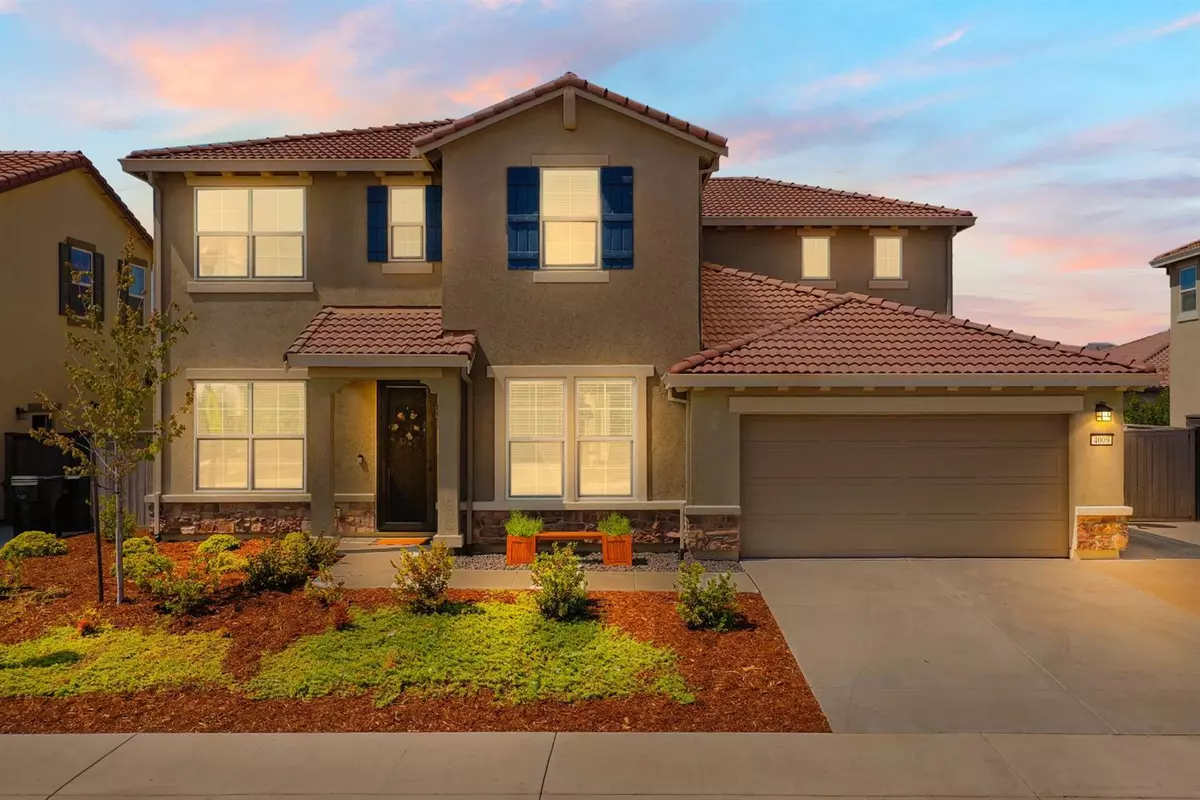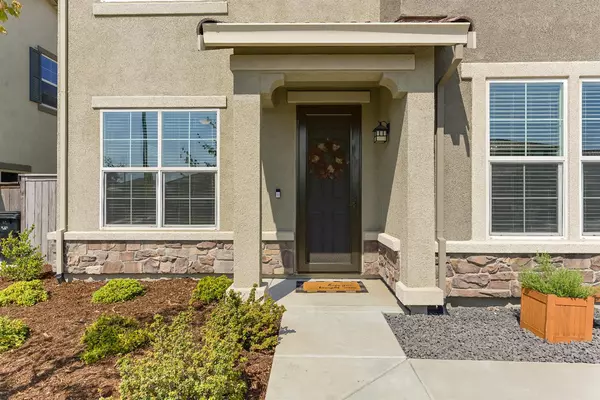$785,000
$779,000
0.8%For more information regarding the value of a property, please contact us for a free consultation.
4 Beds
4 Baths
3,129 SqFt
SOLD DATE : 10/19/2021
Key Details
Sold Price $785,000
Property Type Single Family Home
Sub Type Single Family Residence
Listing Status Sold
Purchase Type For Sale
Square Footage 3,129 sqft
Price per Sqft $250
Subdivision Primrose
MLS Listing ID 221111268
Sold Date 10/19/21
Bedrooms 4
Full Baths 3
HOA Y/N No
Originating Board MLS Metrolist
Year Built 2017
Lot Size 7,157 Sqft
Acres 0.1643
Lot Dimensions 63 x 107 x 69 x 107
Property Description
Gorgeous West Roseville home, better than new, located in the prestigious Westpark community. Beautiful modern kitchen with espresso oak shaker cabinets,large island with quartz countertops, and stainless steel appliances. Spacious family room, formal dining, and an office/den downstairs. Upstairs you will find a loft with room to relax and a junior suite. Master suite with large walk-in closet and separate shower and tub. Finished 3-car tandem garage. Entertain outside under your covered patio or chat with friends around the fire pit. Landscaped backyard with room for a pool. Large paved and gated side yard with potential RV access! Great location near schools, parks & biking trails. No HOA.
Location
State CA
County Placer
Area 12747
Direction I-80 to Highway 65 towards Marysville. Exit west on Blue Oaks. Drive approximately 5 miles with left turn onto Westbrook Blvd. Right turn onto Brookstone Dr. Right turn onto Pikes Peak Way. Right turn onto Morrison Way.
Rooms
Master Bathroom Shower Stall(s), Double Sinks, Tub, Window
Master Bedroom 14x17 Walk-In Closet
Bedroom 2 11x13
Bedroom 3 11x14
Bedroom 4 11x10
Living Room Great Room
Dining Room 10x18 Formal Room, Dining Bar, Dining/Family Combo
Kitchen Pantry Closet, Quartz Counter, Island, Kitchen/Family Combo
Family Room 16x20
Interior
Heating Central, MultiZone, Natural Gas
Cooling Ceiling Fan(s), Central, MultiZone
Flooring Carpet, Laminate, Tile
Equipment Audio/Video Prewired
Window Features Dual Pane Full,Low E Glass Full
Appliance Free Standing Gas Range, Dishwasher, Disposal, Microwave, Plumbed For Ice Maker, Tankless Water Heater
Laundry Gas Hook-Up, Upper Floor, Inside Room
Exterior
Exterior Feature Fire Pit
Garage RV Possible, Tandem Garage, Garage Door Opener, Garage Facing Front
Garage Spaces 3.0
Fence Back Yard, Wood
Utilities Available Public, Cable Available, Dish Antenna, Internet Available
Roof Type Tile
Street Surface Paved
Porch Covered Patio
Private Pool No
Building
Lot Description Auto Sprinkler F&R, Shape Regular, Street Lights, Low Maintenance
Story 2
Foundation Slab
Builder Name Pulte
Sewer In & Connected
Water Public
Level or Stories Two
Schools
Elementary Schools Roseville City
Middle Schools Roseville City
High Schools Roseville Joint
School District Placer
Others
Senior Community No
Tax ID 496-270-018-000
Special Listing Condition None
Read Less Info
Want to know what your home might be worth? Contact us for a FREE valuation!

Our team is ready to help you sell your home for the highest possible price ASAP

Bought with RE/MAX Executive
GET MORE INFORMATION

Realtors | Lic# 01985645






