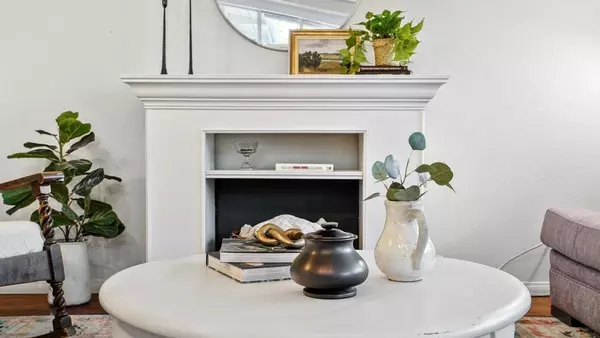$436,000
$400,000
9.0%For more information regarding the value of a property, please contact us for a free consultation.
3 Beds
1 Bath
946 SqFt
SOLD DATE : 10/16/2021
Key Details
Sold Price $436,000
Property Type Single Family Home
Sub Type Single Family Residence
Listing Status Sold
Purchase Type For Sale
Square Footage 946 sqft
Price per Sqft $460
MLS Listing ID 221117783
Sold Date 10/16/21
Bedrooms 3
Full Baths 1
HOA Y/N No
Originating Board MLS Metrolist
Year Built 1953
Lot Size 6,765 Sqft
Acres 0.1553
Property Description
This charming 3 bedroom/1 bath mid century modern is move in ready and will welcome you home as you step through the front door. Freshly painted inside and out, this rare to find open concept is great for entertaining. High open beam ceilings and lots of windows bring in the natural light. Pride of ownership shows throughout. The kitchen has all new SS appliances, an area for a coffee bar and a dining bar to chat with family or guests while cooking up your favorite meals. Step out into your newly landscaped low maintenance backyard perfect for barbecues & entertaining family and friends. Fenced in side yard great for garden or dog run. Oversized shed on side yard for all your storage needs or use your imagination. A must see!!
Location
State CA
County Placer
Area 12678
Direction Douglas Blvd. to Keehner Ave. to left onto Hillcrest Ave. to 1st right onto Sunset Dr.
Rooms
Master Bedroom Closet
Living Room Skylight(s), Great Room, Open Beam Ceiling
Dining Room Breakfast Nook, Dining Bar, Space in Kitchen, Dining/Living Combo
Kitchen Breakfast Area, Pantry Cabinet, Kitchen/Family Combo, Tile Counter
Interior
Interior Features Skylight(s), Open Beam Ceiling
Heating Central
Cooling Ceiling Fan(s), Central, Wall Unit(s)
Flooring Laminate, Tile
Window Features Dual Pane Partial,Window Coverings
Appliance Free Standing Gas Oven, Free Standing Gas Range, Ice Maker, Dishwasher, Disposal, Microwave, Plumbed For Ice Maker, Self/Cont Clean Oven
Laundry Cabinets, Electric, Inside Area
Exterior
Garage No Garage, Covered, Uncovered Parking Spaces 2+, Guest Parking Available, Other
Carport Spaces 1
Fence Back Yard, Fenced
Utilities Available Public, Cable Available, Internet Available, Natural Gas Connected
Roof Type Composition
Topography Snow Line Below,Level,Trees Few
Street Surface Paved
Porch Uncovered Patio
Private Pool No
Building
Lot Description Manual Sprinkler F&R, Curb(s)/Gutter(s), Shape Regular, Landscape Back, Landscape Front, Landscape Misc, Other
Story 1
Foundation Slab
Sewer In & Connected
Water Meter on Site, Public
Architectural Style Mid-Century
Level or Stories One
Schools
Elementary Schools Roseville City
Middle Schools Roseville City
High Schools Roseville Joint
School District Placer
Others
Senior Community No
Tax ID 014-221-008-000
Special Listing Condition None
Read Less Info
Want to know what your home might be worth? Contact us for a FREE valuation!

Our team is ready to help you sell your home for the highest possible price ASAP

Bought with Coldwell Banker Sun Ridge Real Estate
GET MORE INFORMATION

Realtors | Lic# 01985645






