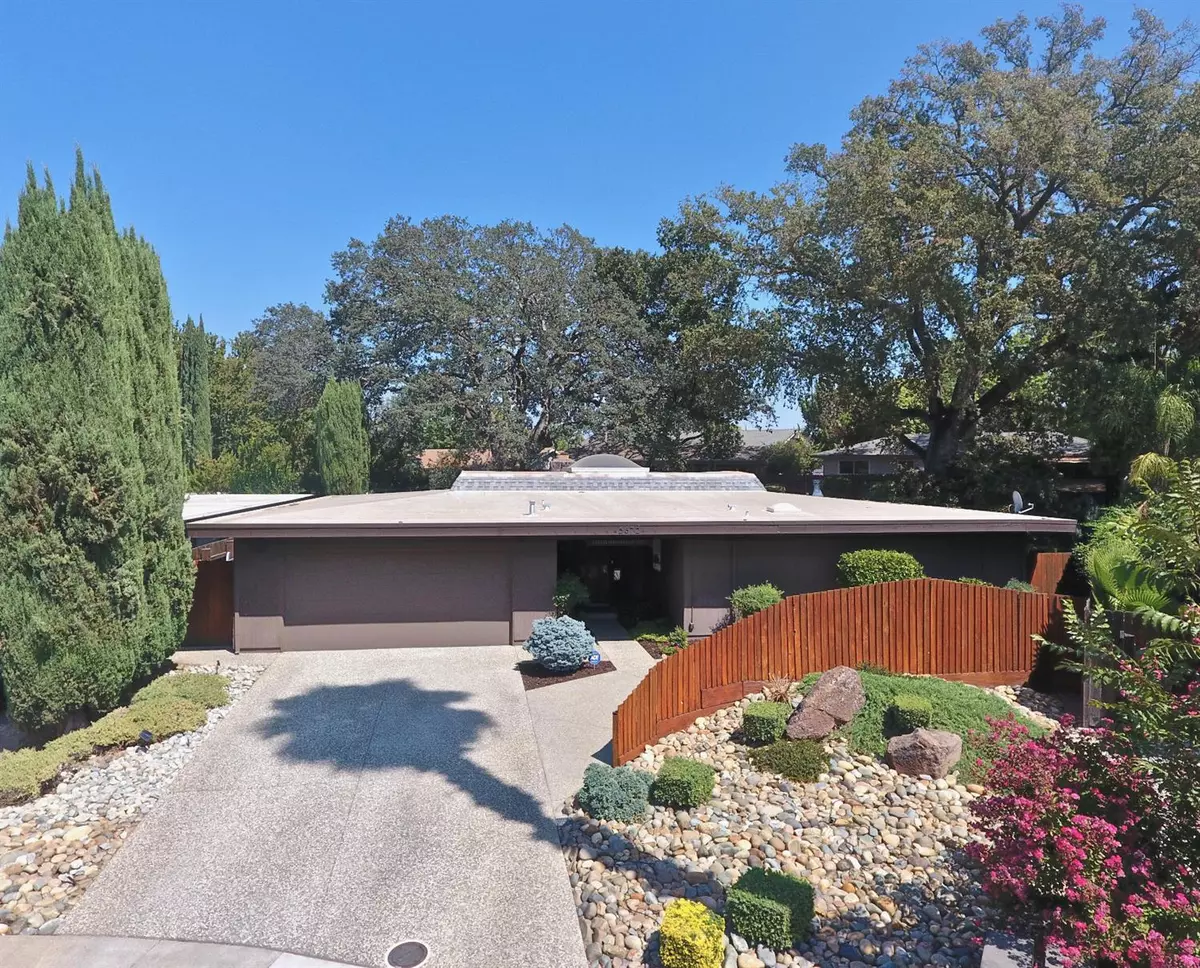$675,000
$645,000
4.7%For more information regarding the value of a property, please contact us for a free consultation.
4 Beds
2 Baths
2,173 SqFt
SOLD DATE : 10/14/2021
Key Details
Sold Price $675,000
Property Type Single Family Home
Sub Type Single Family Residence
Listing Status Sold
Purchase Type For Sale
Square Footage 2,173 sqft
Price per Sqft $310
Subdivision Hidden Ridge
MLS Listing ID 221110539
Sold Date 10/14/21
Bedrooms 4
Full Baths 2
HOA Y/N No
Originating Board MLS Metrolist
Year Built 1977
Lot Size 9,148 Sqft
Acres 0.21
Property Description
Breathe pure clean air surrounded by lush plantings inside the Atrium and outside on the patios by the pool or the decks under the majestic Oak trees. This home epitomizes Architect Carter Sparks design goal of perfectly blending interior and exterior living spaces. Situated in the desirable Hidden Ridge Neighborhood close to nearby shopping and major thoroughfares, this is one of the most pristine atrium homes in the Sacramento area. Updated granite counters top the immaculately maintained original cabinetry. Top of the line appliances are installed. The baths were beautifully remodeled. The multilevel deck overlooking the serene dark green bottomed pool and spa offer peaceful privacy. There are 2 tuff-sheds hidden from view and an extra concrete parking pad. The Garage walls and ceiling were freshly painted and the garage floor was just epoxied. This is truly a one of a kind Mid-Century Modern jewel immaculately maintained by the original owners.
Location
State CA
County Sacramento
Area 10610
Direction From Interstate 80 exit Madison Avenue East, to , Turn left on Mariposa Avenue, Right on Farmgate, and then left on Riddio Street.
Rooms
Family Room Cathedral/Vaulted, Open Beam Ceiling
Master Bathroom Shower Stall(s), Granite, Low-Flow Toilet(s), Tile, Walk-In Closet
Master Bedroom Ground Floor, Walk-In Closet
Living Room Cathedral/Vaulted, Skylight(s), Open Beam Ceiling
Dining Room Formal Room, Dining/Living Combo
Kitchen Granite Counter
Interior
Interior Features Cathedral Ceiling, Skylight(s), Open Beam Ceiling
Heating Ductless, Gas
Cooling Ceiling Fan(s), Central
Flooring Carpet, Concrete, Tile
Fireplaces Number 2
Fireplaces Type Living Room, Den, Metal, Raised Hearth, Stone
Window Features Dual Pane Full
Appliance Free Standing Gas Range, Free Standing Refrigerator, Dishwasher, Disposal
Laundry Cabinets, Dryer Included, Washer Included, In Garage
Exterior
Garage Attached, Garage Door Opener, Garage Facing Front, Uncovered Parking Spaces 2+
Garage Spaces 2.0
Fence Back Yard
Pool Built-In, Dark Bottom, Pool Sweep, Pool/Spa Combo, Gas Heat, Gunite Construction
Utilities Available Public, Natural Gas Connected
Roof Type Elastomeric
Topography Level
Street Surface Asphalt
Porch Uncovered Deck, Uncovered Patio
Private Pool Yes
Building
Lot Description Auto Sprinkler Front, Landscape Back, Landscape Front
Story 1
Foundation Concrete
Builder Name Streng
Sewer In & Connected
Water Meter on Site, Water District, Public
Architectural Style Contemporary
Schools
Elementary Schools San Juan Unified
Middle Schools San Juan Unified
High Schools San Juan Unified
School District Sacramento
Others
Senior Community No
Tax ID 243-0222-028-0000
Special Listing Condition None
Read Less Info
Want to know what your home might be worth? Contact us for a FREE valuation!

Our team is ready to help you sell your home for the highest possible price ASAP

Bought with KW CA Premier - Sacramento
GET MORE INFORMATION

Realtors | Lic# 01985645






