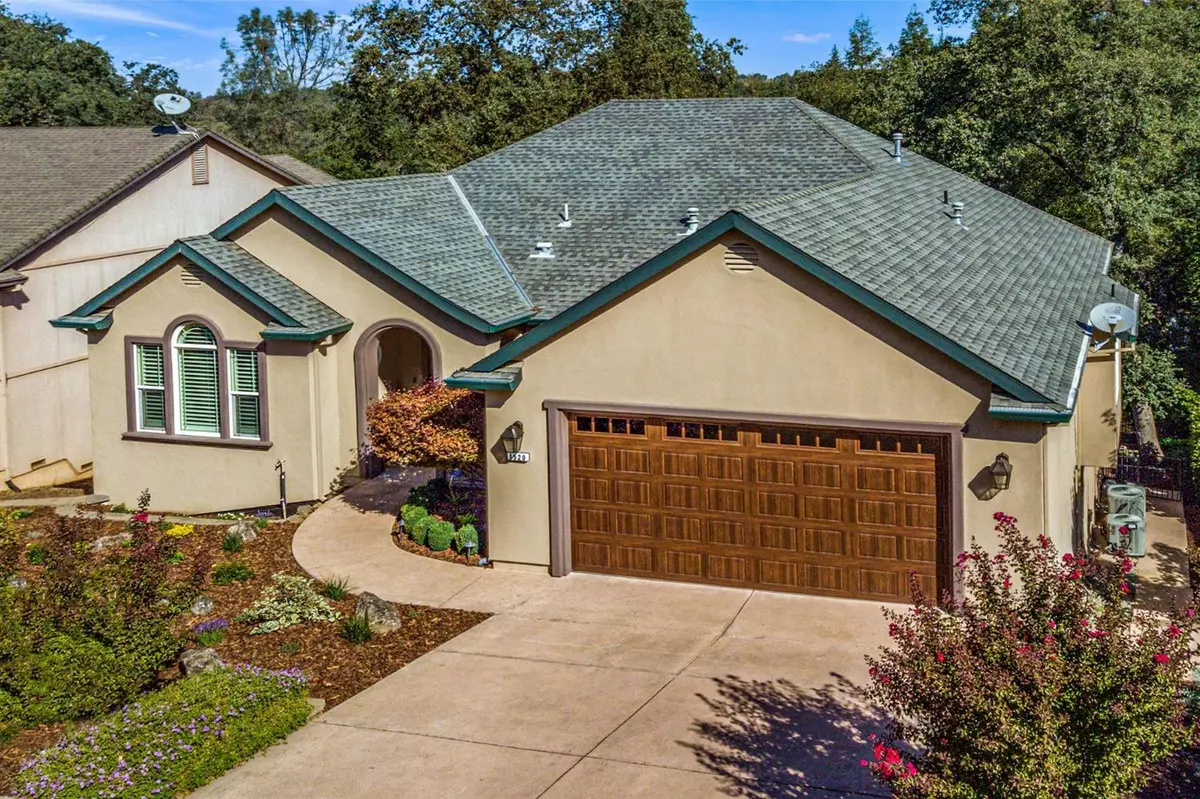$832,500
$819,000
1.6%For more information regarding the value of a property, please contact us for a free consultation.
3 Beds
3 Baths
2,508 SqFt
SOLD DATE : 10/13/2021
Key Details
Sold Price $832,500
Property Type Single Family Home
Sub Type Single Family Residence
Listing Status Sold
Purchase Type For Sale
Square Footage 2,508 sqft
Price per Sqft $331
Subdivision Woodland Estates
MLS Listing ID 221123459
Sold Date 10/13/21
Bedrooms 3
Full Baths 2
HOA Y/N No
Originating Board MLS Metrolist
Year Built 2005
Lot Size 0.281 Acres
Acres 0.2814
Property Description
Walk out your front door & enjoy all that oldtown Auburn, the park, fairgrounds, farmers market, trails, and more has to offer! Fantastic location! This well appointed home has been meticulously maintained & is ready for its next owner looking to enjoy the beautiful area. Gorgeous custom fiberglass front door. The main living is all on the entry level so lives like a single level home. Beautiful hickory & travertine flooring throughout upstairs. Kitchen is equipped with Wolf range and Bosch appliances. Off kitchen and master retreat there are verandas to enjoy overlooking the yard. Downstairs offers 2bed/1bath and another large living area to setup as you see fit (currently a home gym)! Garage has ample built in cabinetry & epoxied floors. Sellers have invested over $30k into the landscaping and outside living/entertaining areas. Large storage space under the home that could be made into a great wine cellar. This home is as turn key as they come w/ a clear pest report! See 3D Tour
Location
State CA
County Placer
Area 12301
Direction From Auburn Folsom Rd. Turn onto High Street. Property is on the right.
Rooms
Master Bathroom Shower Stall(s), Double Sinks, Soaking Tub, Marble, Walk-In Closet
Master Bedroom Balcony
Living Room Cathedral/Vaulted
Dining Room Formal Room, Space in Kitchen
Kitchen Breakfast Area, Pantry Closet, Quartz Counter
Interior
Interior Features Cathedral Ceiling
Heating Central, Fireplace Insert
Cooling Ceiling Fan(s), Central, Whole House Fan
Flooring Carpet, Tile, Marble, Wood
Fireplaces Number 1
Fireplaces Type Living Room, Gas Log, Gas Piped
Window Features Caulked/Sealed,Dual Pane Full,Window Coverings
Appliance Free Standing Refrigerator, Built-In Gas Range, Dishwasher, Disposal, Microwave
Laundry Cabinets, Sink, Electric, Gas Hook-Up, Inside Room
Exterior
Garage Attached
Garage Spaces 2.0
Fence Back Yard, Full, Metal
Utilities Available Public, Internet Available, Natural Gas Connected
Roof Type Shingle,Composition
Topography Snow Line Below,Lot Sloped,Trees Few,Trees Many
Street Surface Paved
Porch Covered Deck, Uncovered Patio
Private Pool No
Building
Lot Description Auto Sprinkler F&R, Shape Regular, Stream Seasonal, Landscape Back, Landscape Front, Low Maintenance
Story 2
Foundation Raised
Sewer In & Connected
Water Public
Architectural Style Cape Cod
Schools
Elementary Schools Auburn Union
Middle Schools Auburn Union
High Schools Placer Union High
School District Placer
Others
Senior Community No
Tax ID 004-100-021-000
Special Listing Condition None
Read Less Info
Want to know what your home might be worth? Contact us for a FREE valuation!

Our team is ready to help you sell your home for the highest possible price ASAP

Bought with Wesely & Associates Inc.
GET MORE INFORMATION

Realtors | Lic# 01985645






