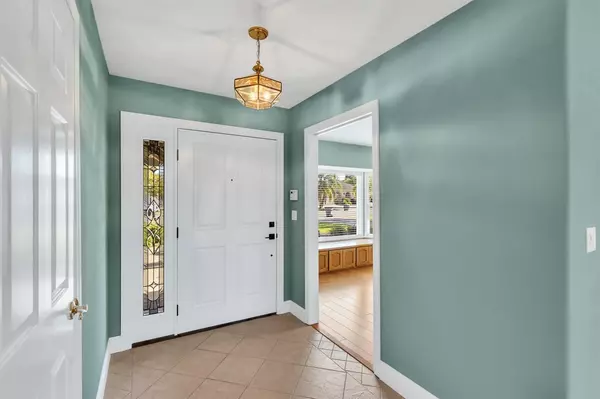$657,000
$660,000
0.5%For more information regarding the value of a property, please contact us for a free consultation.
3 Beds
3 Baths
2,866 SqFt
SOLD DATE : 10/12/2021
Key Details
Sold Price $657,000
Property Type Single Family Home
Sub Type Single Family Residence
Listing Status Sold
Purchase Type For Sale
Square Footage 2,866 sqft
Price per Sqft $229
Subdivision Saddleback Estates
MLS Listing ID 221098461
Sold Date 10/12/21
Bedrooms 3
Full Baths 2
HOA Fees $25/mo
HOA Y/N Yes
Originating Board MLS Metrolist
Year Built 1988
Lot Size 1.500 Acres
Acres 1.5
Property Description
Incredible custom home in the highly desired Saddleback Estates community that gives you the private country feel while conveniently located close to town and amenities. This single story home has so much to offer, starting with its open concept layout, oversized bedrooms, and an abundance of windows & natural light. The recently remodeled gourmet kitchen is complete with a large center island, stainless steel appliances, upgraded cabinetry, and a ton of storage perfect for the culinary enthusiast. The additional hobby/office/entertaining room off the kitchen has so many uses and has its own heating and air. Other features and upgrades include newer windows(3 yrs), whole house fan, upgraded flooring, central vac, newer carpets & blinds, & a gas fireplace insert with circulating blower. This unique lot includes driveway access to the back acreage, an additional garage w 100 amp service, an array of fruit trees (fig,walnut,orange,cherry), and so much more. You won't be disappointed.
Location
State CA
County Yuba
Area 12503
Direction 99 Towards Yuba City/ Marysville. Keep Right to continue on CA-70 follow signs to Marysville/ Oroville. Turn right onto 70E/ 9th St. Left onto CA-70/B St. Right onto saddleback to destination.
Rooms
Master Bathroom Shower Stall(s), Tile, Walk-In Closet, Window
Master Bedroom Ground Floor, Outside Access, Sitting Area
Living Room Other
Dining Room Formal Room, Space in Kitchen
Kitchen Breakfast Area, Marble Counter, Pantry Closet, Skylight(s), Island, Stone Counter
Interior
Heating Central, Fireplace Insert, Fireplace(s)
Cooling Ceiling Fan(s), Central, Whole House Fan, MultiUnits
Flooring Carpet, Tile, Vinyl
Fireplaces Number 1
Fireplaces Type Circulating, Living Room, Gas Log
Equipment Central Vacuum, Water Filter System
Window Features Bay Window(s),Dual Pane Full
Appliance Free Standing Gas Oven, Free Standing Gas Range, Dishwasher, Disposal, Microwave
Laundry Cabinets, Gas Hook-Up
Exterior
Parking Features Attached, Boat Storage, RV Access, Detached, RV Storage, Garage Door Opener, Garage Facing Front
Garage Spaces 3.0
Carport Spaces 1
Fence Back Yard, Chain Link, Other
Utilities Available Other
Amenities Available None
View Pasture
Roof Type Shingle,Composition
Topography Level
Street Surface Paved,Gravel
Porch Uncovered Patio
Private Pool No
Building
Lot Description Auto Sprinkler F&R
Story 1
Foundation Concrete, Slab
Sewer Septic System
Water Well
Architectural Style Ranch
Schools
Elementary Schools Marysville Joint
Middle Schools Marysville Joint
High Schools Marysville Joint
School District Yuba
Others
Senior Community No
Tax ID 018-020-097-000
Special Listing Condition None
Read Less Info
Want to know what your home might be worth? Contact us for a FREE valuation!

Our team is ready to help you sell your home for the highest possible price ASAP

Bought with Lloyd Leighton
GET MORE INFORMATION
Realtors | Lic# 01985645






