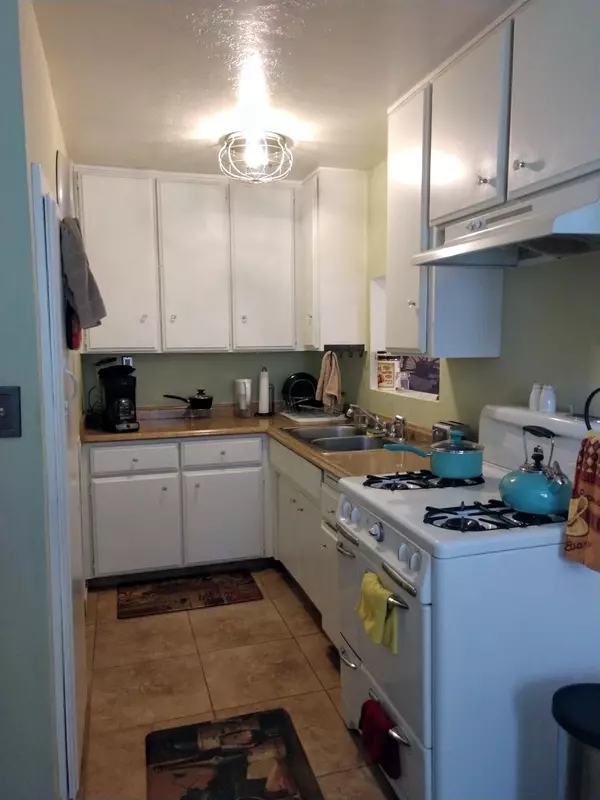$390,000
$389,900
For more information regarding the value of a property, please contact us for a free consultation.
3 Beds
1 Bath
975 SqFt
SOLD DATE : 10/04/2021
Key Details
Sold Price $390,000
Property Type Single Family Home
Sub Type Single Family Residence
Listing Status Sold
Purchase Type For Sale
Square Footage 975 sqft
Price per Sqft $400
Subdivision Vina Vista
MLS Listing ID 221102788
Sold Date 10/04/21
Bedrooms 3
Full Baths 1
HOA Y/N No
Originating Board MLS Metrolist
Year Built 1940
Lot Size 5,602 Sqft
Acres 0.1286
Property Description
Located in desirable Colonial Heights, bordering Tahoe Park and blocks from the upcoming UC Davis Aggie Square campus, 5140 15th Avenue is a must see to appreciate three bedroom immaculate home, with the finest details. Enjoy both a front living room and a rear facing family room extending to an adventurous backyard that your family and guests will be bedazzled by! The property includes a garage, with custom bar area and two sheds that can be used for storage, a home gym, or perhaps even a detached office. The custom treehouse will bring entertainment and smiles to all who visit! Included with the tasteful decorator touches includes a 1950 Wedgewood gas stove completely reconditioned like new, an estimated value of $4000. This special, one of a kind home home will not last long!
Location
State CA
County Sacramento
Area 10820
Direction Heading South on Stockton Blvd. toward Broadway, turn left on 15th Avenue.
Rooms
Master Bedroom Closet, Ground Floor
Living Room Other
Dining Room Space in Kitchen
Kitchen Breakfast Area, Pantry Cabinet
Interior
Heating Wall Furnace
Cooling Ceiling Fan(s), Wall Unit(s), Window Unit(s)
Flooring Tile, Vinyl, Wood
Fireplaces Number 1
Fireplaces Type Metal, Family Room, Wood Burning, Free Standing
Window Features Dual Pane Full
Appliance Free Standing Gas Oven, Free Standing Gas Range, Free Standing Refrigerator
Laundry Cabinets, Dryer Included, Gas Hook-Up, Ground Floor, Washer Included, Inside Area
Exterior
Garage Deck, RV Possible, Detached, Garage Facing Front, Uncovered Parking Spaces 2+, Workshop in Garage
Garage Spaces 1.0
Fence Back Yard, Metal, Wood
Utilities Available Cable Available, Internet Available, Natural Gas Connected
View Other
Roof Type Shingle,Composition
Topography Level
Street Surface Asphalt,Paved
Accessibility AccessibleFullBath, AccessibleKitchen
Handicap Access AccessibleFullBath, AccessibleKitchen
Porch Awning, Back Porch, Uncovered Deck, Uncovered Patio
Private Pool No
Building
Lot Description Curb(s), Curb(s)/Gutter(s), Shape Regular, Landscape Back, Landscape Front, Low Maintenance
Story 2
Foundation Combination, Raised, Slab
Sewer Public Sewer
Water Water District, Public
Architectural Style A-Frame, Bungalow
Level or Stories Two
Schools
Elementary Schools Sacramento Unified
Middle Schools Sacramento Unified
High Schools Sacramento Unified
School District Sacramento
Others
Senior Community No
Tax ID 021-0023-019-0000
Special Listing Condition None
Pets Description Cats OK, Service Animals OK, Dogs OK
Read Less Info
Want to know what your home might be worth? Contact us for a FREE valuation!

Our team is ready to help you sell your home for the highest possible price ASAP

Bought with Big Block Realty North
GET MORE INFORMATION

Realtors | Lic# 01985645






