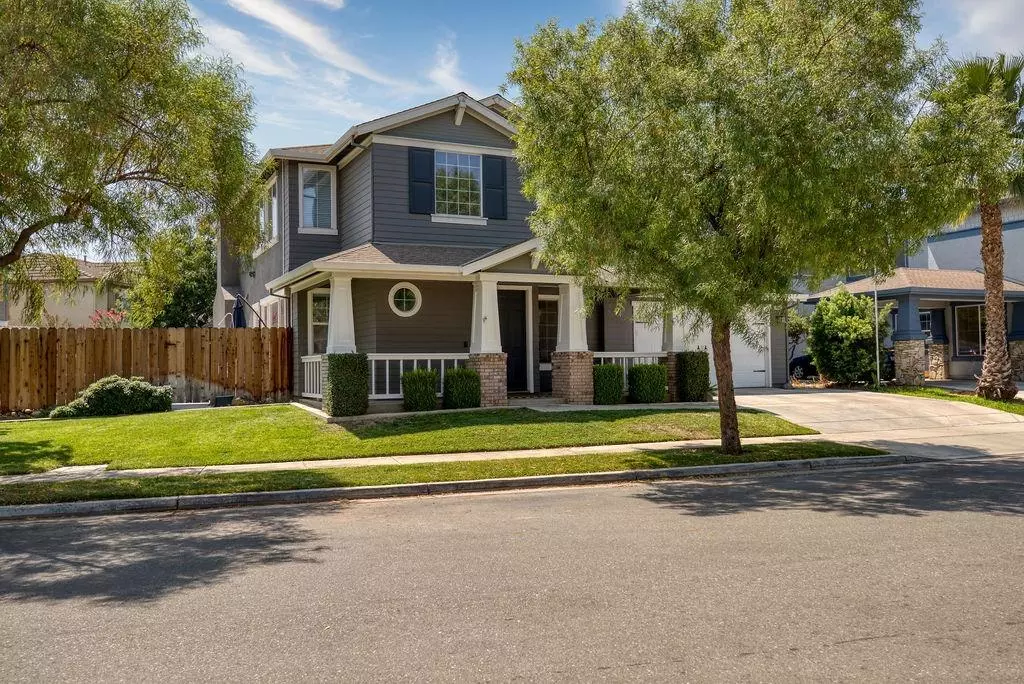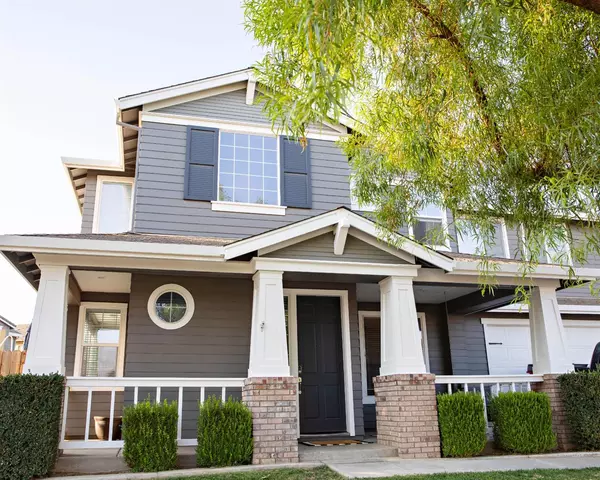$650,000
$639,900
1.6%For more information regarding the value of a property, please contact us for a free consultation.
4 Beds
3 Baths
2,784 SqFt
SOLD DATE : 09/17/2021
Key Details
Sold Price $650,000
Property Type Single Family Home
Sub Type Single Family Residence
Listing Status Sold
Purchase Type For Sale
Square Footage 2,784 sqft
Price per Sqft $233
MLS Listing ID 221100718
Sold Date 09/17/21
Bedrooms 4
Full Baths 2
HOA Y/N No
Originating Board MLS Metrolist
Year Built 2004
Lot Size 10,764 Sqft
Acres 0.2471
Property Description
Home Sweet Home!Charm and character greet you as you arrive at this wonderful home situated on a premium 1/4 acre lot. This one has it all! Large gated pool and incredible backyard ideal for entertaining and gardening ! Home is highlighted by 4 Large Bedrooms, plus Bonus Room, 2.5 Baths, and 3rd car tandem Garage. The floor plan is an ideal fit for working or schooling from home.Both formal and informal areas in the living space is an entertainers delight! Large open kitchen with tons of storage and dine in eating peninsula as well as fabulous pantry! Beautiful tasteful updates throughout the home are warm and welcoming. The Primary Retreat is truly a breath of fresh air inviting you to rest and relaxation. The Large Primary Bedroom and recently remodeled Primary Bath features a Large Custom Shower and Vessel Tub will call you to your private escape. Property is located within The Bridle Ridge Community highlighted by lovely walking trails and parks.
Location
State CA
County Stanislaus
Area 20202
Direction Vintage Ave to Haven Street
Rooms
Master Bathroom Closet, Shower Stall(s), Double Sinks, Soaking Tub, Tile, Marble, Walk-In Closet, Window
Master Bedroom Walk-In Closet
Living Room View
Dining Room Breakfast Nook, Dining/Family Combo
Kitchen Breakfast Area, Butlers Pantry, Pantry Closet, Granite Counter
Interior
Interior Features Storage Area(s)
Heating Central, Fireplace(s)
Cooling Ceiling Fan(s), Central
Flooring Carpet, Laminate, Tile
Fireplaces Number 1
Fireplaces Type Electric, Family Room
Window Features Dual Pane Full
Appliance Built-In Electric Oven, Gas Cook Top, Gas Plumbed, Hood Over Range, Dishwasher, Disposal, Microwave, Plumbed For Ice Maker
Laundry Sink
Exterior
Garage Tandem Garage, Garage Door Opener, Garage Facing Front
Garage Spaces 3.0
Fence Back Yard, Fenced
Pool Built-In, Pool Sweep, Pool/Spa Combo, Fenced, Gunite Construction
Utilities Available Cable Available, Internet Available, Natural Gas Connected
Roof Type Shingle
Porch Covered Patio
Private Pool Yes
Building
Lot Description Auto Sprinkler F&R, Landscape Back, Landscape Front, Low Maintenance
Story 2
Foundation Concrete, Slab
Sewer Other
Water Public
Architectural Style Craftsman
Schools
Elementary Schools Oakdale Joint
Middle Schools Oakdale Joint
High Schools Oakdale Joint
School District Stanislaus
Others
Senior Community No
Tax ID 063-053-026-000
Special Listing Condition None
Read Less Info
Want to know what your home might be worth? Contact us for a FREE valuation!

Our team is ready to help you sell your home for the highest possible price ASAP

Bought with Meridian Estates Inc.
GET MORE INFORMATION

Realtors | Lic# 01985645






