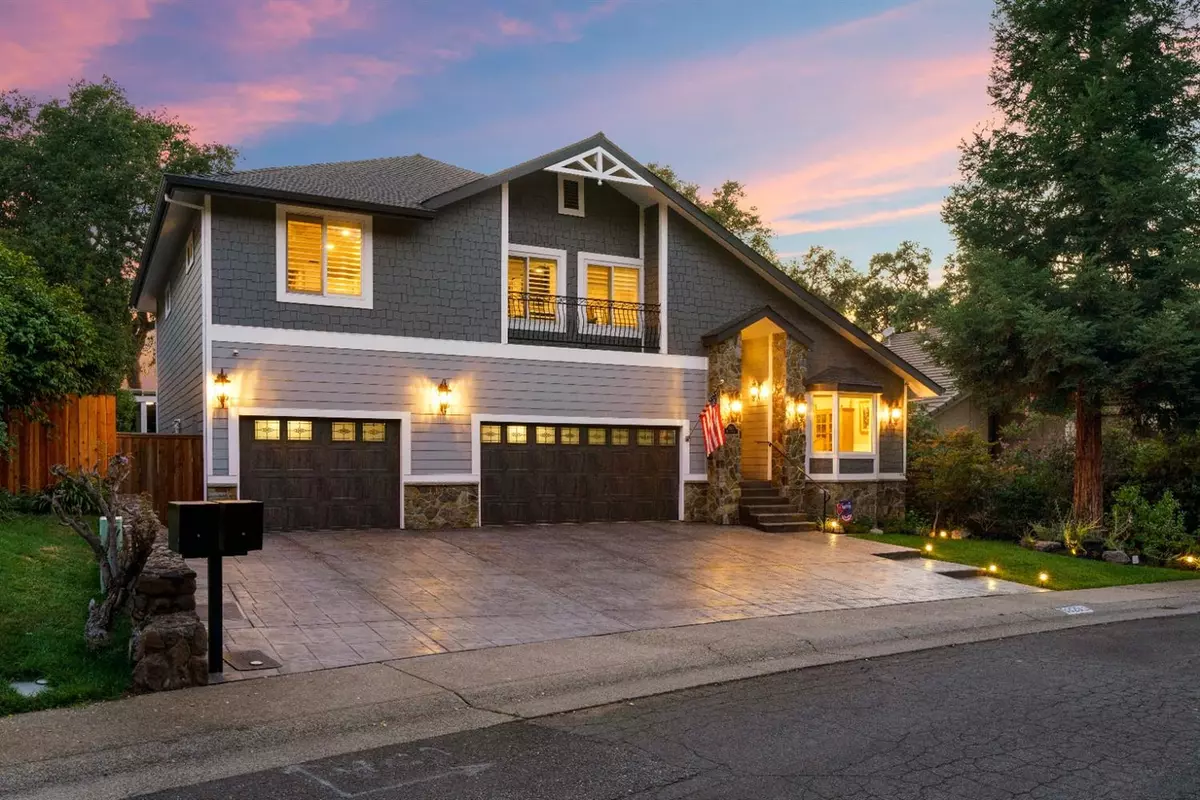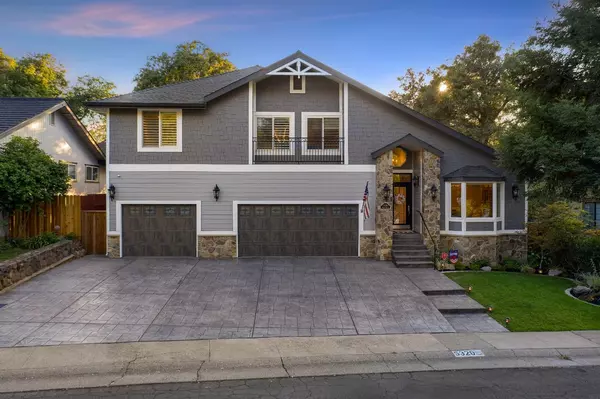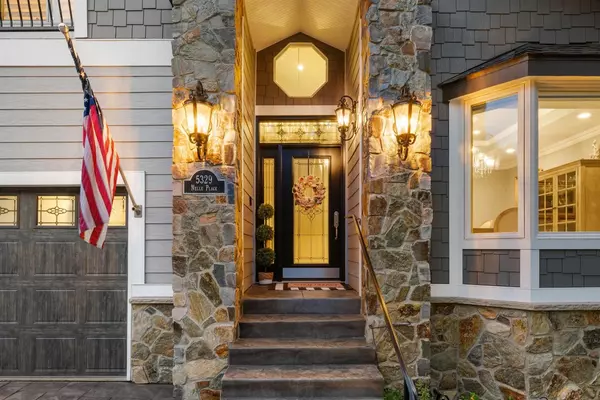$859,000
$859,000
For more information regarding the value of a property, please contact us for a free consultation.
4 Beds
3 Baths
3,219 SqFt
SOLD DATE : 09/15/2021
Key Details
Sold Price $859,000
Property Type Single Family Home
Sub Type Single Family Residence
Listing Status Sold
Purchase Type For Sale
Square Footage 3,219 sqft
Price per Sqft $266
MLS Listing ID 221084245
Sold Date 09/15/21
Bedrooms 4
Full Baths 2
HOA Y/N No
Originating Board MLS Metrolist
Year Built 1978
Lot Size 6,970 Sqft
Acres 0.16
Property Description
This exquisitely remodeled home is impressive inside & out. The craftsmanship is of the highest quality, w/ every detail well thought out, you'll find luxury everywhere. A custom chef's kitchen, high-end appliances, 6 burner cooktop, an in-island microwave, custom drawer w/ charging station, soft close cabinets, wine fridge + more. Vacation at home w/ your large master retreat; a sitting area, jet tub, marble throughout, & his & hers custom closets. Soak in the CA summers in your private backyard w/ a koi pond, outdoor kitchen, fireplace & swim spa. This home has too many upgrades to list & is a must-see in person to truly appreciate the quality. New Solid bamboo hardwood floors, dining room w/ a tray ceiling, 50-year roof, high-end windows, high ceilings, dual unit AC, stamped concrete driveway, oversized climate control garage, EV & solar-ready, cement board siding, & enclosed soffits. Enjoy this maintenance-free, truly exceptional home, for years to come
Location
State CA
County Sacramento
Area 10628
Direction From Madison Ave, S. on Illinois Ave, turn on Great Oak Way, turn on to Nelle Pl.
Rooms
Master Bathroom Shower Stall(s), Double Sinks, Soaking Tub, Jetted Tub, Marble, Walk-In Closet 2+, Window
Master Bedroom Balcony, Sitting Room, Walk-In Closet 2+
Living Room Cathedral/Vaulted
Dining Room Formal Room
Kitchen Breakfast Area, Pantry Cabinet, Quartz Counter, Island
Interior
Heating Central
Cooling Ceiling Fan(s), Central, Whole House Fan, MultiUnits
Flooring Bamboo, Carpet, Tile, Marble, Wood
Equipment Water Filter System
Window Features Caulked/Sealed,Dual Pane Full,Window Screens
Appliance Built-In Gas Range, Dishwasher, Disposal, Double Oven, ENERGY STAR Qualified Appliances
Laundry Cabinets, Chute, Sink, Ground Floor, Inside Room
Exterior
Exterior Feature Balcony, Fireplace, BBQ Built-In, Kitchen, Covered Courtyard, Uncovered Courtyard
Garage Attached, Garage Door Opener, Garage Facing Front
Garage Spaces 3.0
Fence Back Yard, Full, Wood
Pool Above Ground, Pool Cover, Pool/Spa Combo
Utilities Available Public
Roof Type Shingle,Composition
Private Pool Yes
Building
Lot Description Auto Sprinkler F&R, Cul-De-Sac, Pond Year Round
Story 2
Foundation Raised, Slab
Sewer Public Sewer
Water Public
Architectural Style Traditional
Schools
Elementary Schools San Juan Unified
Middle Schools San Juan Unified
High Schools San Juan Unified
School District Sacramento
Others
Senior Community No
Tax ID 253-0310-031-0000
Special Listing Condition None
Read Less Info
Want to know what your home might be worth? Contact us for a FREE valuation!

Our team is ready to help you sell your home for the highest possible price ASAP

Bought with eXp Realty of California Inc.
GET MORE INFORMATION

Realtors | Lic# 01985645






