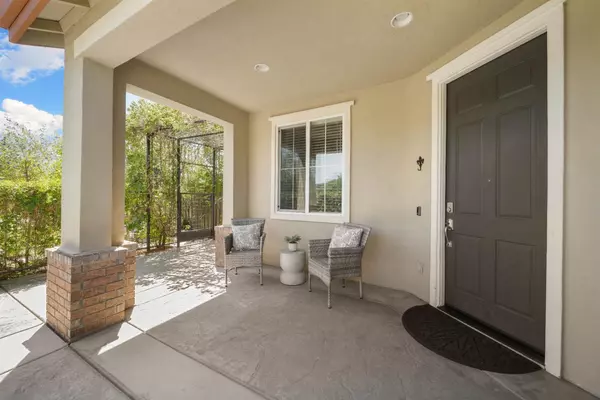$935,000
$890,000
5.1%For more information regarding the value of a property, please contact us for a free consultation.
5 Beds
4 Baths
4,054 SqFt
SOLD DATE : 09/13/2021
Key Details
Sold Price $935,000
Property Type Single Family Home
Sub Type Single Family Residence
Listing Status Sold
Purchase Type For Sale
Square Footage 4,054 sqft
Price per Sqft $230
Subdivision Bridgeway Lakes
MLS Listing ID 221095269
Sold Date 09/13/21
Bedrooms 5
Full Baths 4
HOA Y/N No
Originating Board MLS Metrolist
Year Built 2005
Lot Size 0.260 Acres
Acres 0.26
Property Description
Stunning updated home on quarter acre lot with spectacular views! From the large entrance foyer with 20 foot ceilings to the huge chef's dream kitchen with granite counters, this property is beyond a 10! With over 4,000 square feet of living space, this home has 5 bedrooms plus an office, and features new luxury vinyl plank flooring throughout, huge updated kitchen with granite countertops and custom tile backsplash, stainless steel appliances, oversized living room, downstairs bedroom and full bath, large master suite with retreat, covered balcony with beautiful views, luxurious master bath and a master closet the size of a bedroom. Then there is the beautifully landscaped quarter acre lot with multiple entertaining areas. Excellent location within walking distance of parks, the lake, and levee. Biking distance to local cafes and shops and many biking trails. Come see this unique beauty before it is gone!
Location
State CA
County Yolo
Area 10691
Direction From 80 take the Jefferson exit heading South. Turn right on Marshal, left on Otis, right on Bridgeway Lakes Drive, right on Bass.
Rooms
Master Bathroom Shower Stall(s), Double Sinks, Jetted Tub, Tile, Tub
Master Bedroom Balcony, Walk-In Closet, Sitting Area
Living Room Great Room
Dining Room Formal Area
Kitchen Pantry Closet, Granite Counter, Island w/Sink, Kitchen/Family Combo
Interior
Interior Features Formal Entry
Heating Central, Fireplace(s)
Cooling Ceiling Fan(s), Central, MultiZone
Flooring Carpet, Laminate, Tile, Other
Fireplaces Number 2
Fireplaces Type Master Bedroom, Family Room, Gas Log
Window Features Dual Pane Full
Appliance Gas Cook Top, Dishwasher, Disposal, Microwave
Laundry Sink, Upper Floor
Exterior
Exterior Feature Balcony, BBQ Built-In
Garage Attached, RV Possible, Garage Door Opener
Garage Spaces 3.0
Fence Back Yard, Fenced
Utilities Available Public
View Water
Roof Type Cement,Tile
Topography Level
Street Surface Asphalt
Porch Front Porch, Covered Deck, Covered Patio
Private Pool No
Building
Lot Description Auto Sprinkler F&R, Corner, Grass Artificial, Landscape Back, Landscape Front, Other
Story 2
Foundation Slab
Builder Name Shea Homes
Sewer Public Sewer
Water Public
Level or Stories Two
Schools
Elementary Schools Washington Unified
Middle Schools Washington Unified
High Schools Washington Unified
School District Yolo
Others
Senior Community No
Tax ID 072-212-008-000
Special Listing Condition Other
Read Less Info
Want to know what your home might be worth? Contact us for a FREE valuation!

Our team is ready to help you sell your home for the highest possible price ASAP

Bought with REMAX Dream Homes
GET MORE INFORMATION

Realtors | Lic# 01985645






