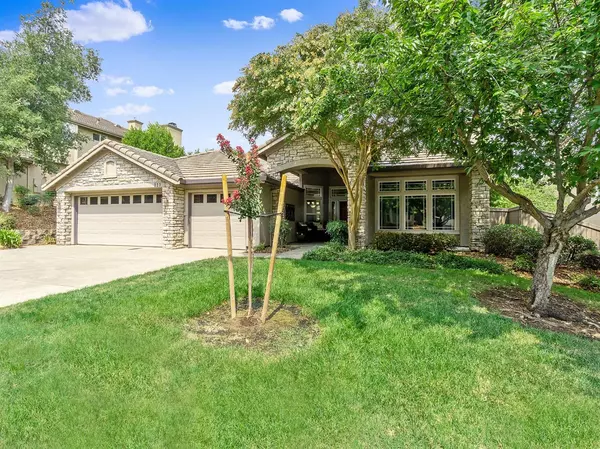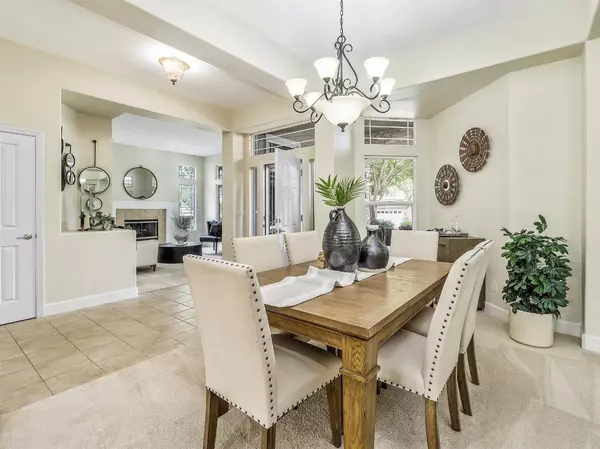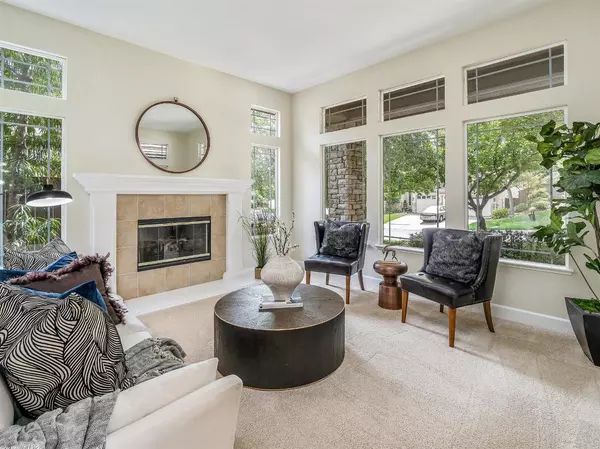$820,000
$800,000
2.5%For more information regarding the value of a property, please contact us for a free consultation.
4 Beds
3 Baths
2,401 SqFt
SOLD DATE : 09/21/2021
Key Details
Sold Price $820,000
Property Type Single Family Home
Sub Type Single Family Residence
Listing Status Sold
Purchase Type For Sale
Square Footage 2,401 sqft
Price per Sqft $341
Subdivision Serrano
MLS Listing ID 221103625
Sold Date 09/21/21
Bedrooms 4
Full Baths 2
HOA Fees $227/mo
HOA Y/N Yes
Originating Board MLS Metrolist
Year Built 1999
Lot Size 8,276 Sqft
Acres 0.19
Property Description
Exquisite turn-key Serrano 1-STORY oasis boasting PRIME location on cul-de-sac in highly desirable Serrano neighborhood walking distance to parks, trails and schools. 2401sqft, 3 full bedrooms PLUS office with custom built-ins and double doors (or possible 4th bedroom), 2.5 bathrooms, 3-Car Garage. New interior paint and carpets. New high-efficiency HVAC system. New water heater. Stunning curb appeal drenched in stone. Kitchen granite slab tops, designer cabinets, mirrored back-splash, and pantry closet. Dining room with floor to ceiling mirrors. Built-in speakers. Two fireplaces. Fabulous master bedroom with mirrored double closets and patio access. Tranquil, private backyard with waterfall and pond. Sprawling stamped concrete patio covered by extended grand trellis. The front porch is its own get-a-way with sitting areas. Gated community. HOA maintains front yard landscaping and provides 24 hour roaming security. Easy access to shopping, entertainment, and HWY 50.
Location
State CA
County El Dorado
Area 12602
Direction Hwy 50 to El Dorado Hills Blv exit, to Serrano Parkway, to Miralo gate, to Right on Laurel Grove, to Right on Meadow Wood, to Left on Knapp Court.
Rooms
Master Bathroom Shower Stall(s), Double Sinks, Tub, Window
Master Bedroom Outside Access, Walk-In Closet 2+, Sitting Area
Living Room Other
Dining Room Formal Room
Kitchen Breakfast Area, Pantry Closet, Granite Counter, Island w/Sink
Interior
Interior Features Formal Entry
Heating Central, Fireplace(s)
Cooling Ceiling Fan(s), Central
Flooring Carpet, Stone, Tile
Fireplaces Number 2
Fireplaces Type Living Room, Family Room
Window Features Dual Pane Full
Appliance Built-In Gas Range, Dishwasher, Disposal, Microwave
Laundry Cabinets, Inside Room
Exterior
Garage Attached, Side-by-Side
Garage Spaces 3.0
Fence Back Yard
Utilities Available Public, Natural Gas Connected
Amenities Available Playground, Trails, Park
Roof Type Tile
Topography Level
Accessibility AccessibleFullBath
Handicap Access AccessibleFullBath
Porch Covered Patio
Private Pool No
Building
Lot Description Auto Sprinkler F&R, Cul-De-Sac, Private, Gated Community, Shape Regular
Story 1
Foundation Slab
Builder Name JTS
Sewer In & Connected
Water Public
Schools
Elementary Schools Buckeye Union
Middle Schools Buckeye Union
High Schools El Dorado Union High
School District El Dorado
Others
HOA Fee Include MaintenanceGrounds, Security
Senior Community No
Tax ID 121-130-012-000
Special Listing Condition None
Read Less Info
Want to know what your home might be worth? Contact us for a FREE valuation!

Our team is ready to help you sell your home for the highest possible price ASAP

Bought with GUIDE Real Estate
GET MORE INFORMATION

Realtors | Lic# 01985645






