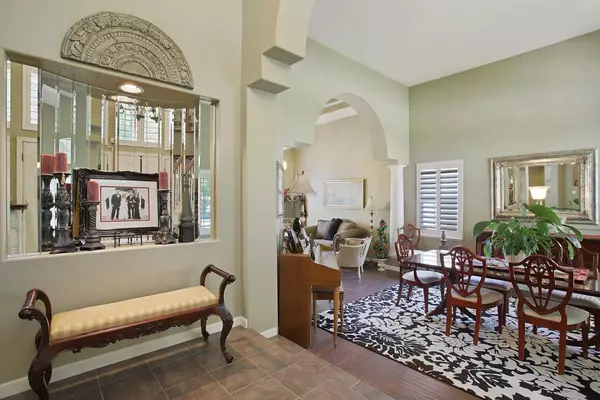$614,000
$624,000
1.6%For more information regarding the value of a property, please contact us for a free consultation.
4 Beds
3 Baths
2,426 SqFt
SOLD DATE : 09/10/2021
Key Details
Sold Price $614,000
Property Type Single Family Home
Sub Type Single Family Residence
Listing Status Sold
Purchase Type For Sale
Square Footage 2,426 sqft
Price per Sqft $253
Subdivision Brookside Estates
MLS Listing ID 221068956
Sold Date 09/10/21
Bedrooms 4
Full Baths 3
HOA Fees $59/qua
HOA Y/N Yes
Originating Board MLS Metrolist
Year Built 1992
Lot Size 7,383 Sqft
Acres 0.1695
Property Description
Beautiful Brookside home! Generous sized home with FOUR bedrooms and THREE full baths AND 3 car garage. Lincoln Unified Schools. This is a gated community that has been well kept and lovingly owned by the same family for years and is ready for a new owner to call home. Designer touches/finishes and colors. Granite in kitchen with island prep area and seating. Open concept and nice flow for entertaining. In kitchen space for dining and formal dining room. There is the ease and clean lines of tile floors throughout. You won't be disappointed by the abundance of light and plenty of storage. Lovely backyard with lush mature greenery and flowering shrubs. Built in BBQ and grill for your outdoor gatherings and a peaceful rock waterfall and intricate iron Pergola. Newer HVAC. Truly beautiful inside and out. MUST SEE!
Location
State CA
County San Joaquin
Area 20703
Direction From Brookside Rd to Brook Valley Cir
Rooms
Master Bathroom Shower Stall(s), Double Sinks, Tile, Tub
Living Room Cathedral/Vaulted
Dining Room Dining/Living Combo
Kitchen Granite Counter, Island
Interior
Heating Central
Cooling Central
Flooring Tile
Fireplaces Number 1
Fireplaces Type Family Room
Window Features Dual Pane Full
Appliance Built-In Electric Oven, Built-In Electric Range, Dishwasher, Disposal
Laundry Inside Room
Exterior
Parking Features Garage Facing Front
Garage Spaces 3.0
Fence Back Yard
Utilities Available Electric, Public
Amenities Available Pool
Roof Type Tile
Private Pool No
Building
Lot Description Auto Sprinkler F&R
Story 2
Foundation Slab
Sewer Sewer in Street
Water Public
Architectural Style Traditional
Level or Stories Two
Schools
Elementary Schools Lincoln Unified
Middle Schools Lincoln Unified
High Schools Lincoln Unified
School District San Joaquin
Others
HOA Fee Include Pool
Senior Community No
Tax ID 116-050-20
Special Listing Condition None
Read Less Info
Want to know what your home might be worth? Contact us for a FREE valuation!

Our team is ready to help you sell your home for the highest possible price ASAP

Bought with RE/MAX Grupe Gold
GET MORE INFORMATION
Realtors | Lic# 01985645






