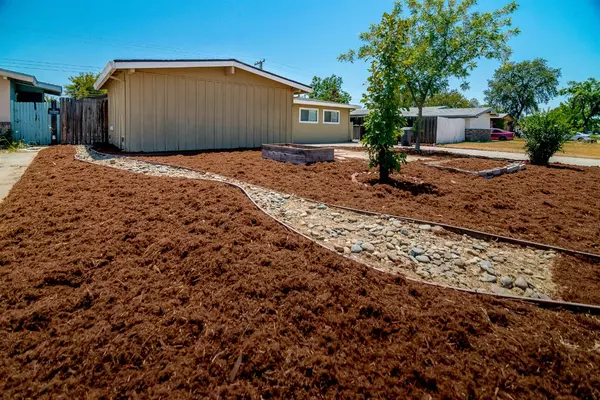$360,000
$360,000
For more information regarding the value of a property, please contact us for a free consultation.
4 Beds
2 Baths
1,286 SqFt
SOLD DATE : 09/08/2021
Key Details
Sold Price $360,000
Property Type Single Family Home
Sub Type Single Family Residence
Listing Status Sold
Purchase Type For Sale
Square Footage 1,286 sqft
Price per Sqft $279
MLS Listing ID 221068199
Sold Date 09/08/21
Bedrooms 4
Full Baths 2
HOA Y/N No
Originating Board MLS Metrolist
Year Built 1955
Lot Size 6,098 Sqft
Acres 0.14
Property Description
All the heavy lifting has been completed! Clean and bright and ready for a new owner! Just installed vinyl plank flooring throughout with the exception of the hall bath which has slate style flooring! Central heat and air, dual pane windows, four bedrooms and two bathrooms! Stamped concrete patio with sun sail cover right off the living room french doors! Located near transportation, park and stores! Come BUY THIS HOME today!
Location
State CA
County Sacramento
Area 10660
Direction I-80BL to exit North onto Watt Ave. Right onto Van Owen St. Listing is on the Right.
Rooms
Master Bathroom Shower Stall(s), Tile, Window
Master Bedroom 10x14
Bedroom 2 10x12
Bedroom 3 10x11
Bedroom 4 11x10
Living Room 14x19 Cathedral/Vaulted, Open Beam Ceiling
Dining Room 8x8 Breakfast Nook, Dining/Living Combo
Kitchen 11x8 Pantry Cabinet, Laminate Counter
Interior
Interior Features Cathedral Ceiling, Open Beam Ceiling
Heating Central
Cooling Ceiling Fan(s), Central
Flooring Simulated Wood, Vinyl, See Remarks
Window Features Dual Pane Full
Appliance Free Standing Gas Oven
Laundry In Garage, In Kitchen
Exterior
Garage Garage Facing Side
Garage Spaces 1.0
Fence Back Yard, Wood
Utilities Available Public, Natural Gas Connected
Roof Type Composition
Topography Level
Private Pool No
Building
Lot Description Curb(s)/Gutter(s)
Story 1
Foundation Slab
Sewer In & Connected
Water Public
Architectural Style Bungalow, Mid-Century, Contemporary
Level or Stories One
Schools
Elementary Schools Twin Rivers Unified
Middle Schools Twin Rivers Unified
High Schools Twin Rivers Unified
School District Sacramento
Others
Senior Community No
Tax ID 200-0333-028-0000
Special Listing Condition None
Read Less Info
Want to know what your home might be worth? Contact us for a FREE valuation!

Our team is ready to help you sell your home for the highest possible price ASAP

Bought with Keller Williams Realty
GET MORE INFORMATION

Realtors | Lic# 01985645






