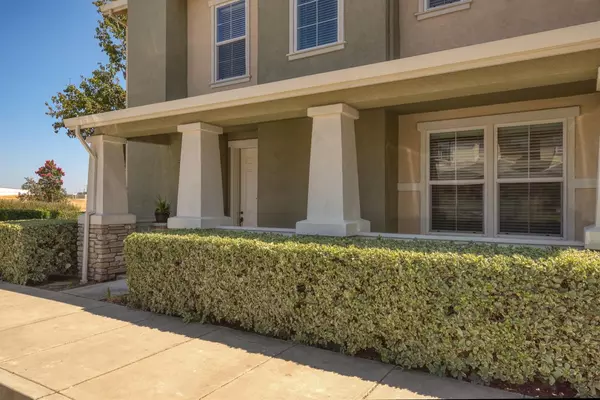$365,000
$339,900
7.4%For more information regarding the value of a property, please contact us for a free consultation.
3 Beds
3 Baths
1,718 SqFt
SOLD DATE : 09/07/2021
Key Details
Sold Price $365,000
Property Type Condo
Sub Type Condominium
Listing Status Sold
Purchase Type For Sale
Square Footage 1,718 sqft
Price per Sqft $212
MLS Listing ID 221098111
Sold Date 09/07/21
Bedrooms 3
Full Baths 2
HOA Fees $240/mo
HOA Y/N Yes
Originating Board MLS Metrolist
Year Built 2008
Lot Size 1,403 Sqft
Acres 0.0322
Property Description
Beautifully situated in premium location within The Sequoia Gate Community in Bridle Ridge.Enjoy all of the wonderful amenities without all of the maintenance! Rare end unit features 2 private patios ideal for relaxing and incredible sunsets. This spacious condo is situated in the heart of the community just off the green belt and walking trails. Functional floorpan with lower level office, laundry area, and 1/2 bath. Large kitchen with dining bar that is open to dining area and family room is great for entertaining. Stainless steel appliance and rich maple cabinets. Upstairs you will appreciate the large secondary bedrooms and bath that boasts dual sinks and tub over shower. The Primary Bedroom is truly a retreat! Two large generous closets provide space for everything! Primary bathroom is highlighted by dual sink vanity, separate tub and shower. Rear garage has generous parking and storage area. Great lifestyle property for the active person who enjoys low maintenance living!
Location
State CA
County Stanislaus
Area 20202
Direction Greger St to Wild Stallion Dr to Painted Pony St to Cutting Horse
Rooms
Family Room Other
Master Bathroom Shower Stall(s), Double Sinks, Tub
Master Bedroom Closet
Living Room Other
Dining Room Dining/Family Combo
Kitchen Ceramic Counter
Interior
Heating Central
Cooling Ceiling Fan(s), Central
Flooring Carpet, Linoleum
Fireplaces Number 1
Fireplaces Type Gas Log
Appliance Built-In Electric Oven, Gas Cook Top, Dishwasher, Disposal, Microwave
Laundry Inside Area
Exterior
Garage Attached, Guest Parking Available
Garage Spaces 2.0
Pool Built-In, Common Facility
Utilities Available Public
Amenities Available Pool, Spa/Hot Tub, Greenbelt
View Other
Roof Type Composition
Porch Front Porch, Back Porch
Private Pool Yes
Building
Lot Description Corner, Greenbelt, Street Lights, Low Maintenance
Story 2
Foundation Slab
Sewer In & Connected, Public Sewer
Water Public
Architectural Style Contemporary
Schools
Elementary Schools Oakdale Joint
Middle Schools Oakdale Joint
High Schools Oakdale Joint
School District Stanislaus
Others
HOA Fee Include MaintenanceExterior, MaintenanceGrounds
Senior Community No
Tax ID 063-075-057-000
Special Listing Condition None
Read Less Info
Want to know what your home might be worth? Contact us for a FREE valuation!

Our team is ready to help you sell your home for the highest possible price ASAP

Bought with PMZ Real Estate
GET MORE INFORMATION

Realtors | Lic# 01985645






