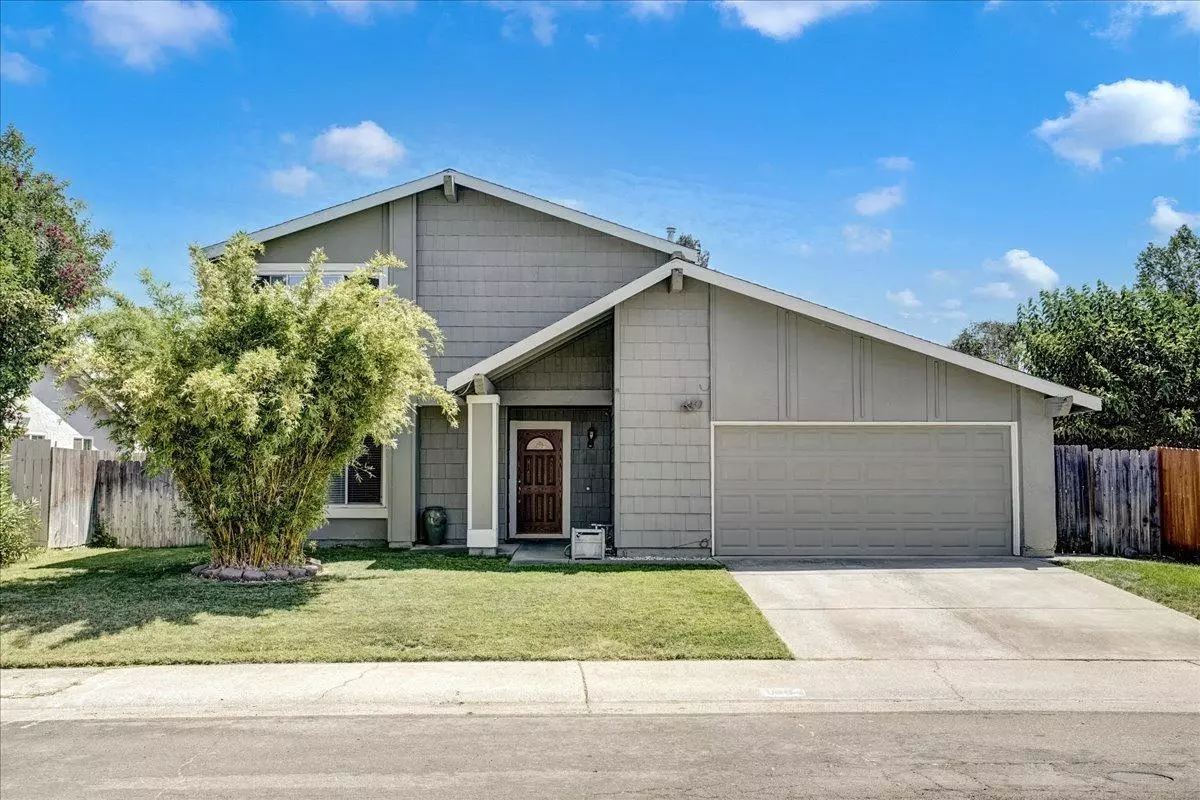$515,000
$499,900
3.0%For more information regarding the value of a property, please contact us for a free consultation.
4 Beds
3 Baths
2,066 SqFt
SOLD DATE : 09/03/2021
Key Details
Sold Price $515,000
Property Type Single Family Home
Sub Type Single Family Residence
Listing Status Sold
Purchase Type For Sale
Square Footage 2,066 sqft
Price per Sqft $249
Subdivision Rosemont Square 10
MLS Listing ID 221091685
Sold Date 09/03/21
Bedrooms 4
Full Baths 2
HOA Y/N No
Originating Board MLS Metrolist
Year Built 1981
Lot Size 6,199 Sqft
Acres 0.1423
Property Description
Lovingly maintained by the current owners for nearly 3 decades. You will love this home AND built-in pool! Step inside to the entryway to find a formal living room with a lovely picture window overlooking the front yard. Downstairs half bathroom. Remodeled kitchen opens to a breakfast nook and leads to the huge family room, and overlooks the backyard! Upstairs find hallway bedrooms and hallway bathroom. Enviable primary suite features a lotsof closet space and updated ensuite bathroom, and a spacious retreat / 4th bedroom. Backyard is an outdoor oasis with a built-in solar-heated swimming pool, and lots of sunny space to garden or play! Shed provides extra storage. Composition roof, central HVAC with brand new air conditioning compressor, dual pane windows, and 2-car attached garage. All this located in proximity to k-12 schools, golf course, parks, shopping, restaurants & more. Don't wait!
Location
State CA
County Sacramento
Area 10826
Direction From Kiefer Blvd, turn south to Mayhew, right on Roseport Way, left on Rosecrest Way, right on Rose River Way.
Rooms
Living Room Cathedral/Vaulted
Dining Room Space in Kitchen, Formal Area
Kitchen Pantry Cabinet, Synthetic Counter
Interior
Heating Central, Fireplace(s)
Cooling Ceiling Fan(s), Central
Flooring Carpet, Laminate, Tile, Vinyl
Fireplaces Number 1
Fireplaces Type Living Room
Window Features Dual Pane Partial,Window Coverings
Laundry In Garage
Exterior
Garage Attached, Garage Facing Front
Garage Spaces 2.0
Fence Back Yard
Pool Built-In, On Lot, Fenced, Solar Heat
Utilities Available Public
Roof Type Composition
Porch Covered Patio
Private Pool Yes
Building
Lot Description Shape Regular
Story 2
Foundation Slab
Sewer In & Connected, Public Sewer
Water Meter on Site, Water District
Architectural Style Ranch
Level or Stories Two, MultiSplit
Schools
Elementary Schools Sacramento Unified
Middle Schools Sacramento Unified
High Schools Sacramento Unified
School District Sacramento
Others
Senior Community No
Tax ID 074-0340-033-0000
Special Listing Condition None
Read Less Info
Want to know what your home might be worth? Contact us for a FREE valuation!

Our team is ready to help you sell your home for the highest possible price ASAP

Bought with eXp Realty of California Inc.
GET MORE INFORMATION

Realtors | Lic# 01985645






