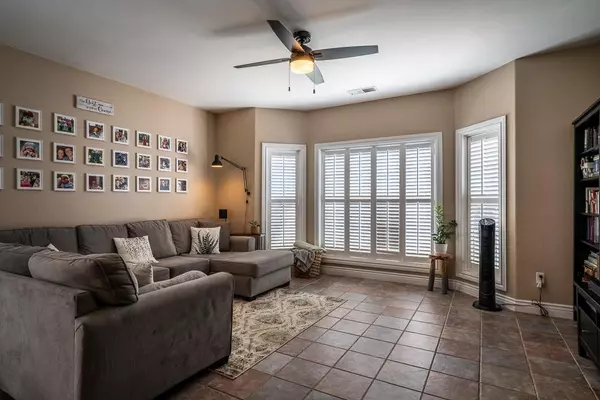$555,000
$545,000
1.8%For more information regarding the value of a property, please contact us for a free consultation.
3 Beds
2 Baths
2,326 SqFt
SOLD DATE : 09/03/2021
Key Details
Sold Price $555,000
Property Type Single Family Home
Sub Type Single Family Residence
Listing Status Sold
Purchase Type For Sale
Square Footage 2,326 sqft
Price per Sqft $238
MLS Listing ID 221092099
Sold Date 09/03/21
Bedrooms 3
Full Baths 2
HOA Y/N No
Originating Board MLS Metrolist
Year Built 2001
Lot Size 10,890 Sqft
Acres 0.25
Property Description
Great home! Great location! This spacious 2326 sq ft home sits on a quarter acre lot situated in the very desirable Castle Oaks Golf Course Community and yet you have plenty of back yard privacy. The large inviting kitchen with newer appliances opens to the dining room and quaint family room with a fireplace. There is also a great bonus room or Living room that is big enough for all of your family and friends to gather in! The master bathroom was recently remodeled with custom cabinets and flooring! Wide hallways and double doors into the master make for easy wheelchair accessibility. Did I mention this home has a raised foundation? You don't find that often in this neighborhood! And bring your extra toys because this beautiful home offers a giant 3 car garage!
Location
State CA
County Amador
Area 22001
Direction Hwy 104 left on Castle Oaks Drive left on Fairway left on Oak View to address
Rooms
Family Room Great Room
Master Bathroom Shower Stall(s), Double Sinks, Walk-In Closet, Quartz
Master Bedroom Ground Floor, Walk-In Closet, Outside Access
Living Room Cathedral/Vaulted
Dining Room Dining/Family Combo, Formal Area
Kitchen Pantry Closet, Island, Island w/Sink, Tile Counter
Interior
Heating Propane, Central, Fireplace Insert
Cooling Ceiling Fan(s), Central
Flooring Carpet, Laminate, Tile, Vinyl
Fireplaces Number 1
Fireplaces Type Family Room
Window Features Dual Pane Full
Appliance Built-In Gas Oven, Built-In Gas Range, Dishwasher, Disposal, Microwave
Laundry Inside Room
Exterior
Garage Attached, Garage Door Opener, Workshop in Garage
Garage Spaces 3.0
Fence Back Yard, Fenced, Full, Metal
Utilities Available Public
Roof Type Tile
Street Surface Paved
Porch Uncovered Patio
Private Pool No
Building
Lot Description Auto Sprinkler F&R, Close to Clubhouse
Story 1
Foundation Raised
Sewer Public Sewer
Water Public
Architectural Style Traditional
Schools
Elementary Schools Amador Unified
Middle Schools Amador Unified
High Schools Amador Unified
School District Amador
Others
Senior Community No
Tax ID 005-391-015
Special Listing Condition None
Read Less Info
Want to know what your home might be worth? Contact us for a FREE valuation!

Our team is ready to help you sell your home for the highest possible price ASAP

Bought with Realty One Group Complete
GET MORE INFORMATION

Realtors | Lic# 01985645






