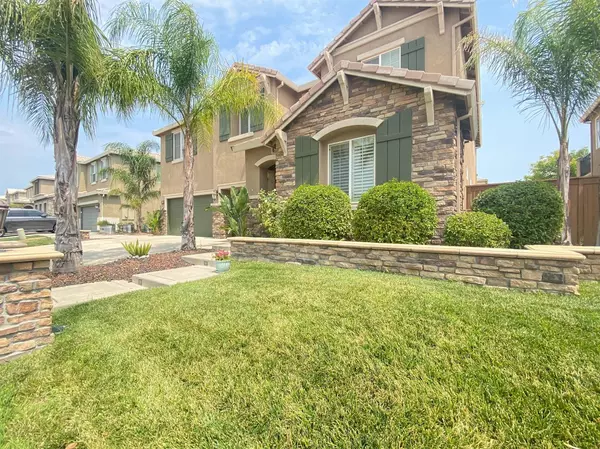$887,000
$865,000
2.5%For more information regarding the value of a property, please contact us for a free consultation.
5 Beds
4 Baths
3,755 SqFt
SOLD DATE : 08/23/2021
Key Details
Sold Price $887,000
Property Type Single Family Home
Sub Type Single Family Residence
Listing Status Sold
Purchase Type For Sale
Square Footage 3,755 sqft
Price per Sqft $236
MLS Listing ID 221085645
Sold Date 08/23/21
Bedrooms 5
Full Baths 4
HOA Y/N No
Originating Board MLS Metrolist
Year Built 2013
Lot Size 7,963 Sqft
Acres 0.1828
Property Description
This Gorgeous 5 Bedroom 4 Full Bath Home with Bonus Room/Loft & Beautiful Front Stone Landscape Walls, Mature Palm Trees & Custom Lighting gives this Home the Nicest Curb Appeal. Add a Large Lot with Amazing Backyard Landscape just waiting for your Pool and you have found your home. This Home is directly across form Stizzo Park and 8 homes from the front of Fiddyment Farm Elementary School. The interior boasts with custom earth tone paints, large Travertine Style Tile Floors, Crown Molding and Gorgeous Designer Light Fixtures & Ceiling Fans to give this home a Perfect 10. This home also has the Classiest White Vinyl Shutters and a Large Open Kitchen with a Huge Earth Tone Granite Top Island, Dining Bar and Kitchen Counters. Add Designer Mosaic Full Kitchen Backsplash with Tile Rope Trim & Dark Diamond Accent Tiles to give this Kitchen the Perfect Amount of Contrast for a True Custom Design. Add Stainless Steel Appliances & Matching Pendulum Lights and this home is the Classiest.
Location
State CA
County Placer
Area 12747
Direction Take Fiddyment Rd to N Hayden Pkwy to Quincy Ave to Brick Mason Cir to Address.
Rooms
Family Room Great Room
Master Bathroom Shower Stall(s), Double Sinks, Soaking Tub, Walk-In Closet
Master Bedroom Balcony, Closet, Walk-In Closet, Outside Access, Sitting Area
Living Room Great Room
Dining Room Formal Room, Dining Bar, Dining/Family Combo, Space in Kitchen
Kitchen Breakfast Area, Butlers Pantry, Pantry Closet, Granite Counter, Island, Kitchen/Family Combo
Interior
Interior Features Wet Bar
Heating Central, Fireplace(s), Natural Gas
Cooling Ceiling Fan(s), Central
Flooring Carpet, Tile
Fireplaces Number 1
Fireplaces Type Family Room, Gas Log
Window Features Dual Pane Full
Appliance Built-In Gas Oven, Built-In Gas Range, Gas Water Heater, Hood Over Range, Dishwasher, Disposal, Microwave, Wine Refrigerator
Laundry Cabinets, Sink, Gas Hook-Up, Upper Floor, Inside Room
Exterior
Garage Attached, RV Possible
Garage Spaces 3.0
Fence Full, Wood
Utilities Available Public
View Park
Roof Type Tile
Topography Level
Street Surface Paved
Porch Back Porch, Covered Patio
Private Pool No
Building
Lot Description Auto Sprinkler F&R, Landscape Back, Landscape Front, Low Maintenance
Story 2
Foundation Concrete, Slab
Sewer Sewer in Street, Public Sewer
Water Meter on Site, Public
Architectural Style A-Frame, Mediterranean, Contemporary
Schools
Elementary Schools Roseville City
Middle Schools Roseville City
High Schools Roseville Joint
School District Placer
Others
Senior Community No
Tax ID 492-070-028-000
Special Listing Condition None
Read Less Info
Want to know what your home might be worth? Contact us for a FREE valuation!

Our team is ready to help you sell your home for the highest possible price ASAP

Bought with eXp Realty of California Inc.
GET MORE INFORMATION

Realtors | Lic# 01985645






