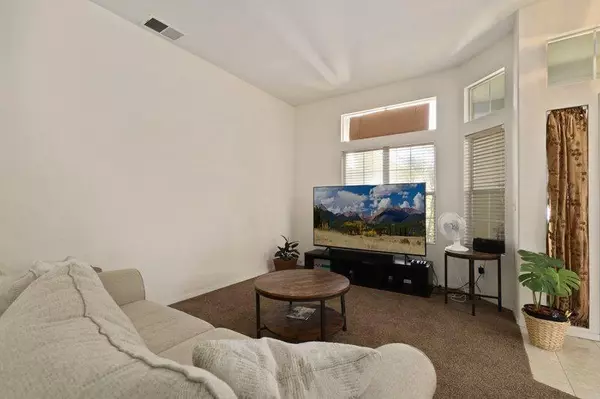$550,000
$499,000
10.2%For more information regarding the value of a property, please contact us for a free consultation.
3 Beds
2 Baths
1,838 SqFt
SOLD DATE : 08/20/2021
Key Details
Sold Price $550,000
Property Type Single Family Home
Sub Type Single Family Residence
Listing Status Sold
Purchase Type For Sale
Square Footage 1,838 sqft
Price per Sqft $299
Subdivision Laguna Springs
MLS Listing ID 221082860
Sold Date 08/20/21
Bedrooms 3
Full Baths 2
HOA Y/N No
Originating Board MLS Metrolist
Year Built 1996
Lot Size 7,192 Sqft
Acres 0.1651
Property Description
Fantastic single story home in a wonderful Elk Grove neighborhood. This terrific home includes 3 bedrooms, 2 full bathrooms, a separate laundry room, high ceilings and lots of bright light in the wide open floor plan. The spacious eat-in kitchen and adjoining family room with outside access are perfect for gatherings, while the separate living & dining rooms offer enough space for everyone and could easily serve as a work from home or remote learning area. Step into the very spacious backyard, complete with a custom patio, mature trees, newer fencing on one side and tons of privacy, perfect for entertaining family & friends this Summer! Lots of storage options in the oversized 3 car garage and located near great shopping and awesome restaurants... Welcome home to 9564 Snowy Springs Circle!
Location
State CA
County Sacramento
Area 10758
Direction Hwy 99 to Elk Grove Blvd West. R on Laguna Springs Dr. L on Snowy Springs to address on left corner.
Rooms
Family Room Great Room
Master Bathroom Shower Stall(s), Double Sinks, Tile, Tub, Walk-In Closet
Living Room Great Room
Dining Room Breakfast Nook, Dining/Family Combo, Space in Kitchen, Dining/Living Combo
Kitchen Breakfast Area, Kitchen/Family Combo, Tile Counter
Interior
Heating Central
Cooling Central
Flooring Carpet, Tile
Fireplaces Number 1
Fireplaces Type Family Room
Appliance Built-In Gas Range, Dishwasher, Disposal, Microwave
Laundry Cabinets, Inside Room
Exterior
Garage Attached, Garage Facing Front
Garage Spaces 3.0
Fence Back Yard
Utilities Available Public, Natural Gas Available
Roof Type Composition
Private Pool No
Building
Lot Description Shape Regular
Story 1
Foundation Slab
Sewer In & Connected
Water Public
Architectural Style Ranch
Schools
Elementary Schools Elk Grove Unified
Middle Schools Elk Grove Unified
High Schools Elk Grove Unified
School District Sacramento
Others
Senior Community No
Tax ID 116-0840-039-0000
Special Listing Condition None
Read Less Info
Want to know what your home might be worth? Contact us for a FREE valuation!

Our team is ready to help you sell your home for the highest possible price ASAP

Bought with eXp Realty of California Inc.
GET MORE INFORMATION

Realtors | Lic# 01985645






