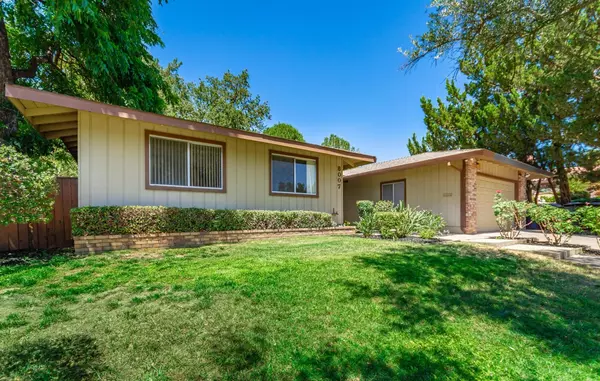$500,000
$524,900
4.7%For more information regarding the value of a property, please contact us for a free consultation.
3 Beds
2 Baths
1,701 SqFt
SOLD DATE : 08/20/2021
Key Details
Sold Price $500,000
Property Type Single Family Home
Sub Type Single Family Residence
Listing Status Sold
Purchase Type For Sale
Square Footage 1,701 sqft
Price per Sqft $293
Subdivision Ridgecrest
MLS Listing ID 221080534
Sold Date 08/20/21
Bedrooms 3
Full Baths 2
HOA Y/N No
Originating Board MLS Metrolist
Year Built 1974
Lot Size 10,454 Sqft
Acres 0.24
Property Description
Appraised at $555,000. Very Desirable Location in the Fair Oaks Ridgecrest Community. This 3 Bedroom 2 Full Bath One Story Home has been in One Family Since it was Built in 1974. On a Less Traveled Cul De Sac, and on nearly a Quarter of an Acre, this Ranch Style Home has Great Bones. An Open Floorplan with a Red Brick Fireplace for those Cool Winter Nights. The Large, Private Backyard Beckons for a Pool to Cool off in the Summer Months as well as an Attached 2 Car Garage. With its Convenient Fair Oaks Location, your day to day tasks are a Breeze Since Shopping, Restaurants, Parks, Churches and Schools are just Blocks Away. All this Near Fair Oaks Park, and North Ridge Country Club. This is a Great Place to call Home. See if it Should be Yours Today!
Location
State CA
County Sacramento
Area 10628
Direction Sunrise to Wildridge east, right on Rimwood, left on Ridgeglen
Rooms
Master Bathroom Shower Stall(s)
Master Bedroom Closet, Ground Floor
Living Room Other
Dining Room Dining/Family Combo
Kitchen Pantry Cabinet, Kitchen/Family Combo
Interior
Heating Central
Cooling Central
Flooring Carpet, Laminate, Tile
Fireplaces Number 1
Fireplaces Type Living Room
Appliance Built-In Electric Oven, Dishwasher, Plumbed For Ice Maker, Electric Cook Top
Laundry Ground Floor, Inside Room
Exterior
Garage RV Garage Attached, Garage Door Opener
Garage Spaces 2.0
Fence Back Yard, Metal, Wood
Utilities Available Public
Roof Type Composition
Topography Snow Line Below,Lot Sloped
Street Surface Asphalt
Porch Covered Patio
Private Pool No
Building
Lot Description Auto Sprinkler F&R, Cul-De-Sac, Curb(s)/Gutter(s), Shape Regular, Street Lights, Landscape Back, Landscape Front
Story 1
Foundation Raised
Sewer In & Connected
Water Public
Architectural Style Ranch
Schools
Elementary Schools San Juan Unified
Middle Schools San Juan Unified
High Schools San Juan Unified
School District Sacramento
Others
Senior Community No
Tax ID 233-0380-027-0000
Special Listing Condition None
Read Less Info
Want to know what your home might be worth? Contact us for a FREE valuation!

Our team is ready to help you sell your home for the highest possible price ASAP

Bought with Berkshire Hathaway HomeServices-Drysdale Properties
GET MORE INFORMATION

Realtors | Lic# 01985645






