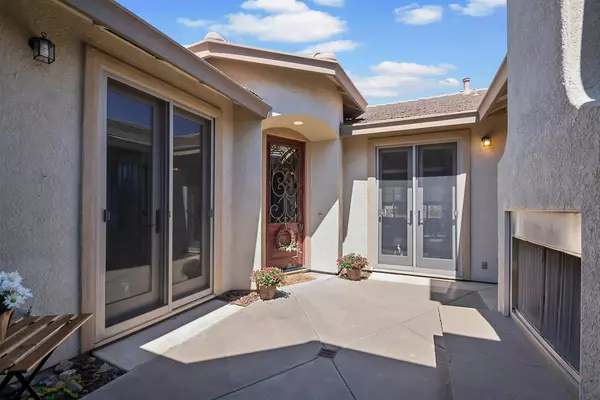$835,000
$825,000
1.2%For more information regarding the value of a property, please contact us for a free consultation.
4 Beds
3 Baths
2,415 SqFt
SOLD DATE : 08/19/2021
Key Details
Sold Price $835,000
Property Type Single Family Home
Sub Type Single Family Residence
Listing Status Sold
Purchase Type For Sale
Square Footage 2,415 sqft
Price per Sqft $345
Subdivision Serrano
MLS Listing ID 221087198
Sold Date 08/19/21
Bedrooms 4
Full Baths 2
HOA Fees $221/mo
HOA Y/N Yes
Originating Board MLS Metrolist
Year Built 2005
Lot Size 8,712 Sqft
Acres 0.2
Lot Dimensions 8712 SF
Property Description
Charming gated Courtyard entry w/Fireplace welcomes you to this beautiful 1-story in Serrano. Desirable, open floor plan features 3 Bedrooms, private Office w/French Door access to Courtyard & additional Den w/wainscotting, both could be used for Bedrooms if needed. Formal Dining Room next to Chef's Kitchen w/Breakfast Nook, Stainless appliances, & Granite slab counters overlooks spacious Family rm w/stone Fireplace & Surround Sound that adjoins Sitting Room w/French Door access to Courtyard. Privately situated Owner's Retreat with outdoor Patio access & Lovely Bath w/Surround Sound, soaking Tub, Shower & spacious Walk-In Closet. Custom features include 2 fireplaces, new Luxury Vinyl Plank floors, upgraded Cabinetry, Granite, upgraded fixtures, Paint & Imperfect Smooth Finish thruout. Fully landscaped backyard includes expansive stamped concrete patio area, pergola & refreshing water feature. Excellently maintained & move-in ready. Welcome home!
Location
State CA
County El Dorado
Area 12602
Direction Serrano Parkway to Villagio Drive to Right on Brogan to residence on right.
Rooms
Master Bathroom Shower Stall(s), Double Sinks, Soaking Tub, Tile, Walk-In Closet
Master Bedroom Ground Floor, Outside Access
Living Room Great Room
Dining Room Breakfast Nook, Formal Room, Dining Bar
Kitchen Breakfast Area, Pantry Cabinet, Granite Counter, Island, Kitchen/Family Combo
Interior
Heating Central, Natural Gas
Cooling Ceiling Fan(s), Central
Flooring Tile, Vinyl
Fireplaces Number 2
Fireplaces Type Family Room, Other
Equipment Central Vac Plumbed
Window Features Dual Pane Full
Appliance Built-In Electric Oven, Gas Cook Top, Dishwasher, Disposal, Microwave
Laundry Cabinets, Sink, Inside Room
Exterior
Exterior Feature Fireplace, Uncovered Courtyard
Garage Attached, Garage Door Opener
Garage Spaces 2.0
Fence Back Yard
Utilities Available Public, Natural Gas Connected
Amenities Available Playground, Trails, Park
Roof Type Tile
Street Surface Paved
Porch Uncovered Patio
Private Pool No
Building
Lot Description Auto Sprinkler F&R, Gated Community, Shape Regular, Landscape Back, Landscape Front
Story 1
Foundation Slab
Sewer In & Connected
Water Public
Schools
Elementary Schools Buckeye Union
Middle Schools Buckeye Union
High Schools El Dorado Union High
School District El Dorado
Others
HOA Fee Include MaintenanceGrounds, Security
Senior Community No
Tax ID 122-443-004-000
Special Listing Condition None
Read Less Info
Want to know what your home might be worth? Contact us for a FREE valuation!

Our team is ready to help you sell your home for the highest possible price ASAP

Bought with Coldwell Banker Realty
GET MORE INFORMATION

Realtors | Lic# 01985645






