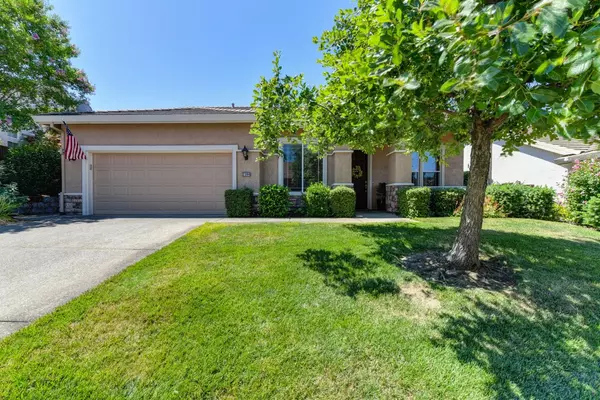$619,000
$619,000
For more information regarding the value of a property, please contact us for a free consultation.
2 Beds
2 Baths
2,009 SqFt
SOLD DATE : 08/19/2021
Key Details
Sold Price $619,000
Property Type Single Family Home
Sub Type Single Family Residence
Listing Status Sold
Purchase Type For Sale
Square Footage 2,009 sqft
Price per Sqft $308
Subdivision Spring Field At Whitney Oaks
MLS Listing ID 221081446
Sold Date 08/19/21
Bedrooms 2
Full Baths 2
HOA Fees $224/mo
HOA Y/N Yes
Originating Board MLS Metrolist
Year Built 2002
Lot Size 8,577 Sqft
Acres 0.1969
Property Description
Springfield at Whitney Oaks active adult community. Light and bright open flowing floor plan. 2 bedrooms plus an office that could be 3rd bedroom and 2 full baths. Oversized 2 car garage. Family room with fireplace flow off the kitchen with nook area with dining bat and pantry closet. Large master bedroom with walk in closet. The sellers has done numerous updates including complete re-pipe tp replace Kitec pipes plus new water-heater, replaced HVAC, painted the exterior, installed quartz counter tops and back splash, crown molding, Hunter Douglas blinds, shades and much more. Wonderful location across from park area and open space. Amazing amenities in the 55+ community includes; pool, fitness, club house, tennis, pickleball, business center, walking trails, clubs, classes, close to Whitney Oaks, and golf coarse. This is an absolute must see property!
Location
State CA
County Placer
Area 12765
Direction Take Park to Right on Pioneer or Whitney Ranch to left on Park.
Rooms
Master Bathroom Shower Stall(s), Double Sinks
Master Bedroom Walk-In Closet
Living Room Other
Dining Room Formal Area
Kitchen Breakfast Area, Pantry Closet, Quartz Counter, Kitchen/Family Combo
Interior
Heating Central
Cooling Central
Flooring Carpet
Fireplaces Number 1
Fireplaces Type Family Room, Gas Log
Appliance Dishwasher, Disposal, Microwave, Plumbed For Ice Maker, Free Standing Electric Range
Laundry Cabinets
Exterior
Parking Features Attached, Garage Door Opener, Garage Facing Front
Garage Spaces 2.0
Fence Back Yard
Pool Built-In, Common Facility
Utilities Available Public, Natural Gas Connected
Amenities Available Barbeque, Pool, Clubhouse, Rec Room w/Fireplace, Recreation Facilities, Tennis Courts, Trails, Gym
View Hills
Roof Type Tile
Street Surface Paved
Private Pool Yes
Building
Lot Description Auto Sprinkler F&R, Curb(s)/Gutter(s), Gated Community, Street Lights
Story 1
Foundation Concrete, Slab
Sewer In & Connected
Water Public
Architectural Style Contemporary
Level or Stories One
Schools
Elementary Schools Rocklin Unified
Middle Schools Rocklin Unified
High Schools Rocklin Unified
School District Placer
Others
HOA Fee Include MaintenanceGrounds, Pool
Senior Community Yes
Restrictions Age Restrictions
Tax ID 377-040-013-000
Special Listing Condition None
Read Less Info
Want to know what your home might be worth? Contact us for a FREE valuation!

Our team is ready to help you sell your home for the highest possible price ASAP

Bought with Coldwell Banker Realty
GET MORE INFORMATION
Realtors | Lic# 01985645






