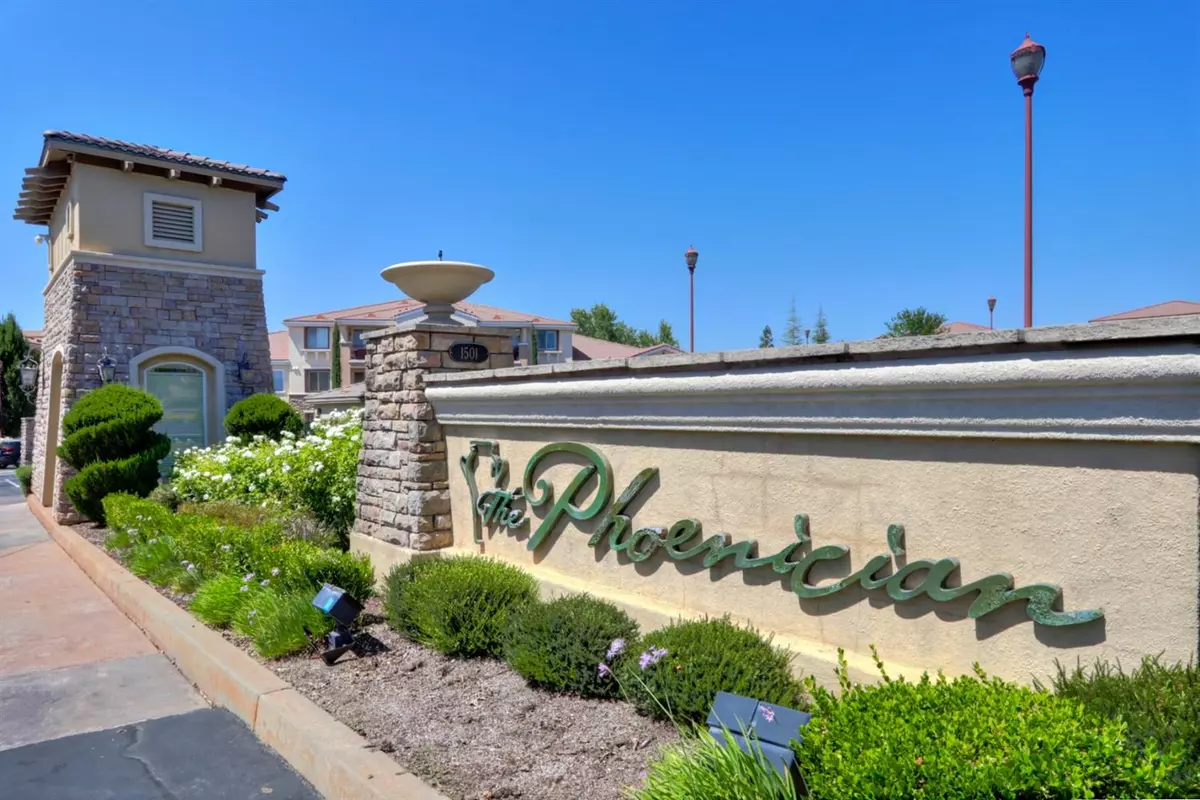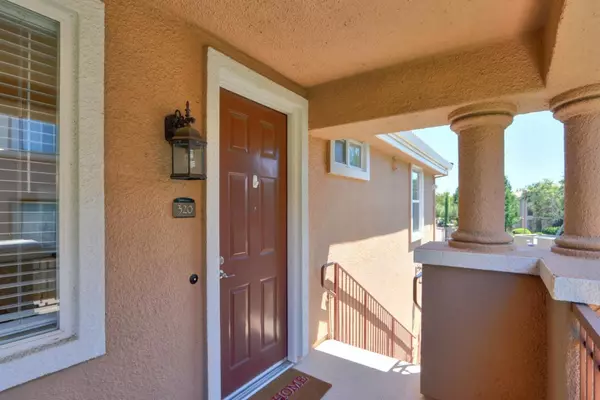$390,000
$389,900
For more information regarding the value of a property, please contact us for a free consultation.
2 Beds
2 Baths
1,129 SqFt
SOLD DATE : 08/18/2021
Key Details
Sold Price $390,000
Property Type Condo
Sub Type Condominium
Listing Status Sold
Purchase Type For Sale
Square Footage 1,129 sqft
Price per Sqft $345
Subdivision The Phoenician
MLS Listing ID 221079791
Sold Date 08/18/21
Bedrooms 2
Full Baths 2
HOA Fees $292/mo
HOA Y/N Yes
Originating Board MLS Metrolist
Year Built 2004
Lot Size 1,106 Sqft
Acres 0.0254
Property Description
The condos at The Phoenician offer the BEST of condo living in Placer County!!! Walking distance to Sutter Roseville Hospital and Lifestyle Fitness. Close to all the BEST shopping, trail systems, parks and restaurants that Roseville has to offer. The gated community has security plus the community clubhouse has top notch fitness center and comfortable indoor and outdoor space with pool and spa. Unit #320 is an upstairs unit with outside stairs and balcony for easy access. The property has covered designated parking space with 2 guest parking passes. The open floor plan, spacious master retreat, built in desk, family room fireplace and front balcony will all make you want to call this HOME!!! Property comes with refrigerator and washer/dryer. The property is SUPER clean and has been freshly painted. It is MOVE IN READY. Check out the community: https://www.thephoenicianapartments.com
Location
State CA
County Placer
Area 12661
Direction HWY 80 north, exit Eureka Rd / Taylor Rd. Right on East Roseville Parkway, Left on Secret Ravine Parkway, left into The Phoenician.
Rooms
Master Bathroom Fiberglass, Soaking Tub, Tub w/Shower Over
Master Bedroom 11x17 Walk-In Closet
Bedroom 2 12x10
Living Room Deck Attached, Great Room
Dining Room 10x10 Dining Bar, Dining/Family Combo
Kitchen 11x11 Other Counter, Pantry Cabinet, Kitchen/Family Combo
Family Room 12x12
Interior
Heating Central, Fireplace(s), Gas
Cooling Ceiling Fan(s), Central
Flooring Carpet, Linoleum, Tile
Fireplaces Number 1
Fireplaces Type Family Room, Gas Log
Window Features Dual Pane Full
Appliance Free Standing Gas Range, Free Standing Refrigerator, Gas Water Heater, Dishwasher, Disposal, Microwave
Laundry Laundry Closet, Dryer Included, Gas Hook-Up, Washer Included, In Kitchen
Exterior
Exterior Feature Balcony, Entry Gate
Garage No Garage, Permit Required, Restrictions, Covered, Guest Parking Available
Carport Spaces 1
Fence Fenced, Metal
Pool Built-In, Common Facility, Pool House, Pool/Spa Combo
Utilities Available Public
Amenities Available Barbeque, Pool, Exercise Room, Spa/Hot Tub, Trails
Roof Type Tile
Topography Snow Line Below
Street Surface Paved
Porch Front Porch
Private Pool Yes
Building
Lot Description Auto Sprinkler F&R, Close to Clubhouse, Private, Gated Community, Landscape Back, Landscape Front
Story 2
Unit Location Close to Clubhouse,Top Floor,End Unit,Unit Below,Upper Level
Foundation Slab
Sewer In & Connected, Public Sewer
Water Meter on Site, Public
Architectural Style Mediterranean
Level or Stories One
Schools
Elementary Schools Roseville City
Middle Schools Roseville City
High Schools Roseville Joint
School District Placer
Others
HOA Fee Include MaintenanceExterior, Trash
Senior Community No
Restrictions Signs,Exterior Alterations,Parking
Tax ID 456-220-025-000
Special Listing Condition None
Pets Description Yes
Read Less Info
Want to know what your home might be worth? Contact us for a FREE valuation!

Our team is ready to help you sell your home for the highest possible price ASAP

Bought with Century 21 Select Real Estate
GET MORE INFORMATION

Realtors | Lic# 01985645






